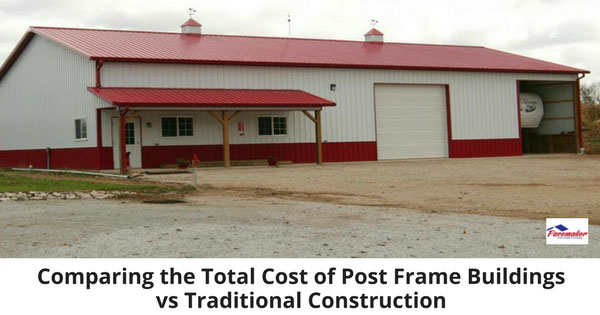 In recent years, a growing number of towns, businesses, and homeowners have chosen post-frame construction for their schools, warehouses, agricultural buildings, residences, and more In addition to practicality, energy efficiency, durability, attractiveness, sustainability and a short time to completion, decision-makers also like the lower cost of post frame building methods. In this article, we compare the total cost of post frame buildings vs traditional construction.
In recent years, a growing number of towns, businesses, and homeowners have chosen post-frame construction for their schools, warehouses, agricultural buildings, residences, and more In addition to practicality, energy efficiency, durability, attractiveness, sustainability and a short time to completion, decision-makers also like the lower cost of post frame building methods. In this article, we compare the total cost of post frame buildings vs traditional construction.
As you research each element of construction from design to occupancy, post frame building is less expensive and more efficient than traditional wooden stud wall or metal framing methods.
Straightforward site preparation, fewer materials, lower labor cost, and a fast completion are just some of the factors that lead to the lower overall total cost of post frame construction versus other traditional methods
Preliminary Work
To compare total costs between traditional “stick frame” or wooden stud building versus post-frame construction, begin at the beginning with site preparation and foundation considerations. Wood stud or metal frame structures are built on a continuous concrete foundation support system in the form of a crawlspace or a basement.
Post frame structures require level space since the structure supports consists of treated sawn wood beams buried four to six feet into the ground. A concrete slab can be poured to act as flooring or subflooring, although this is not essential to the overall integrity of the building,
Less Material Required for Post Frame Buildings
Stick frame structures typically space vertical studs 16” apart. The amount of labor, time, and materials required to frame a sizeable building is substantial. Post frame buildings are supported by heavy vertical wooden beams spaced approximately eight feet apart.
The closer spacing continues to the roof with standard framing systems. Post frame buildings have pre-built trusses carefully fitted to rest on the upright supports. These direct the wind and snow forces directly into the ground.
Traditional construction requires interior load-bearing walls. In contrast, post frame allows for wide, clear spaces that work well for a variety of applications. Some of those applications are office space, warehousing, retail stores, vehicle storage, fire departments, auto retailers, and more.
Time and Labor Savings
From design to completion, post frame construction can be completed in half the time required for traditional framing systems. More of a post frame structure can be pre-assembled than with conventional construction methods. Less material and specialized labor equal lower cost.
Design Flexibility and Expandability
Post frame buildings are more adaptable than conventional construction.Typical post frame buildings have an 8-10-foot span between support beams. Therefore, creating larger entryways and windows is simple. Later on, modifications can be made easier with far less expense than with wood or metal stud construction.
Are you planning to grow your business and may need more space in the future? Because of the ample space between vertical support beams in a post frame, you can add a whole wing at low cost. Adding on requires breaking through the wall to join the old and new spaces.
Energy Savings
Insulating a post frame structure is far more efficient than traditional framing. In traditionally constructed buildings, insulation in 16-inch wood stud spacing, on a medium-sized building will have hundreds of insulation “breaks”. Thus allowing energy to escape through the vertical wood studs.
With post frame buildings, you can apply the insulation in continuous segments that span the eight-foot spacing. Due to the thickness of the support beams, the wall cavity is deeper, providing superior insulation capability.
Contact Pacemaker Post Frame Buildings
Modern post frame structures are highly engineered, and economical options for virtually any building. Today, schools, churches, civic buildings, fire and police stations, and many beautiful private residences are post frame designs.
For ideas regarding the post frame process, materials, and projects, check out the Pacemaker website.
If you have questions, visit the Contact Page or phone the experts at Pacemaker at (888)-834-4448.
