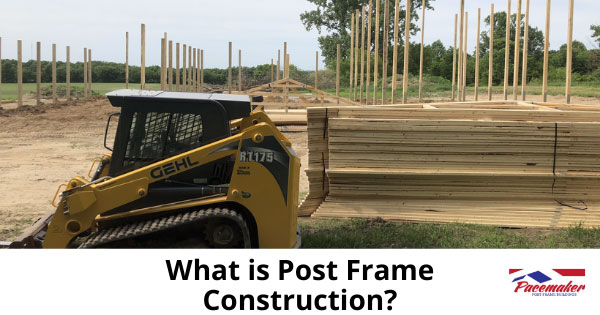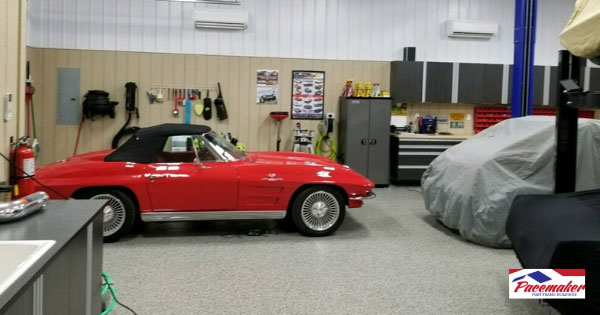 Post frame buildings are durable, economical solutions for just about any application. As the sophistication of materials and techniques have evolved, post frame construction has expanded. Post frame buildings are no longer just for agricultural purposes like barns and equestrian buildings. Now they are a viable option for municipal buildings, retail establishments, warehouses, schools, churches, and even private residences.
Post frame buildings are durable, economical solutions for just about any application. As the sophistication of materials and techniques have evolved, post frame construction has expanded. Post frame buildings are no longer just for agricultural purposes like barns and equestrian buildings. Now they are a viable option for municipal buildings, retail establishments, warehouses, schools, churches, and even private residences.
Flexible and sustainable, post frame buildings provide vast, uninterrupted space. These buildings are perfect for accommodating large vehicles, equipment storage or product storage.
What’s Unique About Post Frame Construction
Post frame buildings are constructed around pressure-treated laminated wood posts anchored deeply in the ground. Posts are seated at the base on concrete piers. The widely spaced (6- 10 feet) posts support trusses and girts above to create a unitized skeletal frame. Post frame buildings can often withstand high wind and severe weather better than standard framing.
Post frame construction is compatible with both International and Uniform Building Codes.
Advantages of Post Frame Construction
Durability
With today’s materials, post frame buildings can last a lifetime. The secret to post frame durability is in the interlocking frame design.
The interlocking design, sturdy roof-securing truss system, and deeply implanted and secure frame posts come together to create a completely sound structure. They can withstand high winds and severe weather while stick frame structures often break from their foundations at ground level. Post frame buildings have endured tornadoes and hurricanes better than many other nearby structures built with different techniques and materials.
Aesthetics
As with other types of structures, any exterior cladding is useful and appropriate to adorn a post frame building. Whether you select wood or steel siding, brick or stone masonry, or even shake shingles, your post frame building can complement surrounding structures. Features like wainscoting, cupolas, porticos, and dormers may also be included on the exterior for architectural interest.
Timeframe to Completion
It generally takes less time to build a post frame building than to stick frame or traditional building. For starters, site preparation is generally simpler. A level space that allows easy access and ample drainage is all that is required. The floor can then be concreted or left as is depending on the intended use.
Most post frame buildings do not have basements, although a partial lower level may be possible depending on the contour of the site. Post frame building materials are pre-measured and often cut off-site. This ensures that assembly can begin as soon as the grading is complete.
Economy
Efficient use of materials, combined with effective labor, shorter completion time and simple site preparation equals an overall lower cost. You can also build your post frame building in phases.
Additionally, your ongoing heating and cooling costs may lower. This is due to the uniformity of the insulation between the widely spaced vertical beams.
Flexibility
One of the most attractive features of post frame buildings for businesses is the future flexibility of the structure. Without load-bearing walls to define the interior space, business owners can easily modify layouts to accommodate changing needs. When a business grows and more personnel are needed, walls can be repositioned and workspaces redefined without having to adapt to existing restraints.
Expansions are also a viable option, just assure land space is available.
Uninterrupted Space
The inner space of a post frame building has no permanent load-bearing obstructions. As a result, the high ceilings and open spaces with no obstacles allow for maximum maneuverability. This makes a post frame building perfect for large vehicles or equipment. Additionally, this provides uninterrupted sightlines for retail outlets, auto dealerships and storage facilities.
Contact Pacemaker Post Frame Buildings
Located in North Webster, Indiana, the professionals at Pacemaker Post Frame Buildings provide expert design, state-of-the-art-materials, and construction of high-quality post frame buildings to clients throughout Northern Indiana, Southwest Michigan and Northwest Ohio. For over four decades, family-owned Pacemaker Post Frame Buildings has remained at the leading edge of post frame design and building.
To view some of Pacemaker’s more recent projects, visit our Gallery to see our genuinely creative solutions for buildings of nearly every type.
For more information, arrange an appointment with a Pacemaker expert to discuss your needs and develop some creative ideas.
You can also call us at +1-888-834-4448 to discuss your next project.

