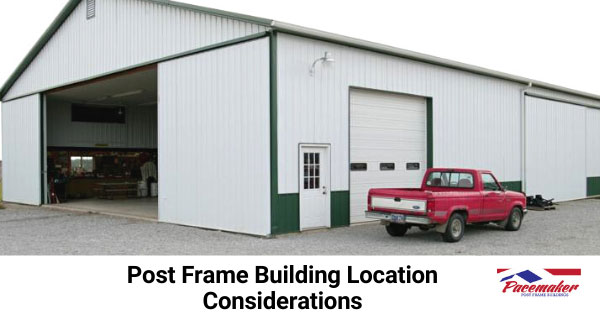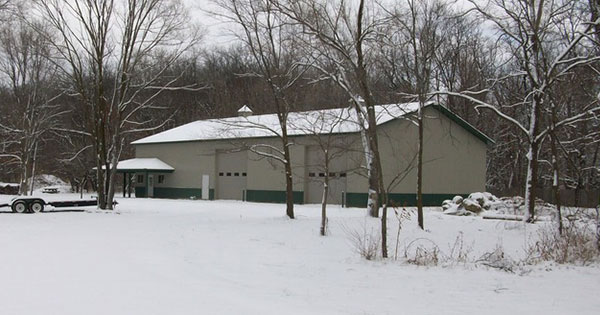
While the limitations regarding where to place a post frame building tend to be less restrictive than those of a conventionally built structure, there are still several important issues to consider for your post frame location.
Determining the best location for your post frame building demands careful analysis. Within this analysis there are various factors to consider:
- The structure’s primary purpose
- Vehicle and equipment access
- Weather-related issues
- The general contour of the land and existing vegetation
- Zoning restrictions and requirements for your area
Learn About Local Zoning Requirements
Before the design stage begins, you must submit a plan to the appropriate local zoning board. This will determine which restrictions or requirements may pertain to your new post frame building. Preapproval of the footprint and location can save a lot of time and unnecessary expenses later on.
The zoning officials will advise the setback distance. This defines how far the structure must be from your property lines, other buildings, or roadways. Additional guidelines could limit the height of the building and even the maximum square footage of non-permeable hardscape that may cover the property.
The Contour of the Land
Dramatic undulations in the land surface can make positioning a post-frame building challenging. The surface footprint of the building should be level before construction begins. This may involve extensive grading or relocating the building site to a more level area of the property.
Post frame structure designs can adapt to a slope feature. For example, those structures that include a lower-level walkout or an accessible lower storage space. But generally a clear, flat surface with a gradual slope around the perimeter is the best option.
Accessibility for Vehicles, Equipment, Livestock, and Humans
Building placement and access to entryways are critical considerations. Therefore, designs must address the functions of the finished post-frame building and ensure surfaces can accommodate their maximum potential weight.
Keep in mind that the purpose of the building can change, and equipment needs tend to grow over time. It is best to maximize the size of the approach area and the door size in order to avoid future headaches and costs.
Weather Issues
A professional post frame building supplier can help assess the proposed property and offer experienced advice and suggestions. For example, the possibility of severe weather impacting the orientation of the post frame building.
In colder climates, facing the building toward the southwest can take advantage of the afternoon sun. This helps to warm the building and reduce snow and ice buildup at the entrance. You could also add windows that allow prevailing winds to enter, cooling the structure in the summer. In rainy areas, placing the structure on higher ground will allow the precipitation to flow away. This will reduce the potential for interior flooding.
Vegetation: More or Less?
In the summer, shade trees that shield the structure from the sun can keep the building cool. However, blocking the sun’s rays in the winter can increase the potential for snow and ice buildup. This can be particularly problematic around the building’s entrance.
Work with an Experienced, Proven Post Frame Company
For several decades, Pacemaker Post Frame Buildings has been a leader in designing, manufacturing, and constructing quality post frame buildings.
Located in North Webster, Indiana, Pacemaker helps building owners with an energy-saving, sustainable approach to building designs and materials while fully understanding all the issues related to post frame building placement.
To learn more about options available for economical, modern post frame buildings, visit the Pacemaker Post Frame Buildings website. Visitors can see many of the available options and some remarkable past projects while viewing the site’s Gallery section.
Call Pacemaker Post Frame Buildings for more information at 1-(888)-834-4448.

