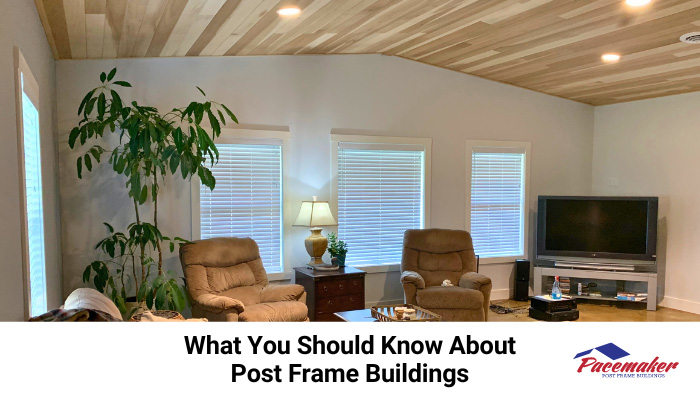
For many people, thoughts of a post frame building suggest a very simple barn or shed. However, the reality is modern post frame buildings can be so much more.
Modern post frame buildings include commercial and civic buildings, warehouses, equestrian centers, garages, and more. The simplicity of the post frame design means construction is more affordable while providing space for whatever you need.
- Post frame buildings do not require a concrete foundation but rather poles or columns set deep into the ground. This feature allows them to be built practically anywhere, regardless of ground type. Post frame buildings also take less time to build with efficient use of materials versus other types of building construction. Keep reading for more things you should know about post frame construction.
Components of Post Frame Buildings
A modern post frame building uses four simple and unique components, with additions and accessories available.
The key elements are:
- Posts or Columns
Large, widely spaced support columns or posts are inserted vertically about 48” deep in the ground. This depth provides sufficient support for the rest of the building and can resist even the most powerful winds and storms, as it redirects the natural forces downward.
Pressure-treated lamination, precast concrete perma-columns, or polyurethane sleeve guards are used to ensure the columns or posts’ strength and longevity.
- Strapping
Horizontal strapping consists of wooden members that connect the columns or posts. These create a stability system to exceed the load requirements justified by the seasonal winds and storms.
- Trusses
Roof trusses secure to the tops of the column frames to ensure the entire building is stable and secure.
- Cladding
A choice of cladding will encompass the entire structure to protect the interior and provide an aesthetic appeal to the exterior. Cladding may be metal or wood. Additional wainscoting and other options can enhance the appearance further.
Low Cost
There are several reasons why post frame construction is less expensive. Besides being able to be built practically anywhere, post frame construction provides a more efficient use of materials, fewer specialized experts, and often shorter construction times. These all contribute to lowering the final construction cost.
If you are short on time and need your building quicker, post frame construction is a viable option.
Cheaper Insulation and Ventilation
Because of the wide spacing between posts or columns, often about eight feet, fewer thermal breaks exist. This spacing allows for more uniform insulation and, therefore, lower energy costs.
With open eaves, vents throughout, added fans, and many ceiling and roof options, ventilation should never be a problem.
Post Frames are Versatile
Post frame buildings are versatile, offering a wide range of purposes, from storage, workshops, stables, garages, and more. During the long life of your post frame building, you might even choose to adjust or adapt by adding to or changing some of the various uses for the building.
Adding onto your post frame building is also easier, assuming your land has space for expansion.
Meet with Pacemaker Post Frame Buildings
Pacemaker Post Frame Buildings has been a pioneer in post frame construction for over four decades. Located in North Webster, Indiana, Pacemaker has created solutions for many of the businesses in Northern Indiana, Southwest Michigan and Northwest Ohio region.
Pacemaker designs, builds, advises, and supplies the necessary components for a successful project.
An innovator, Pacemaker has been at the leading edge of the post frame industry and has created some of the most beautiful and functional structures. You can see many of their finished projects by visiting the website gallery.
To schedule a consultation, visit Pacemaker Post Frame’s website.
Or if you wish to talk with one of their professionals, call 1-888-834-4448.
