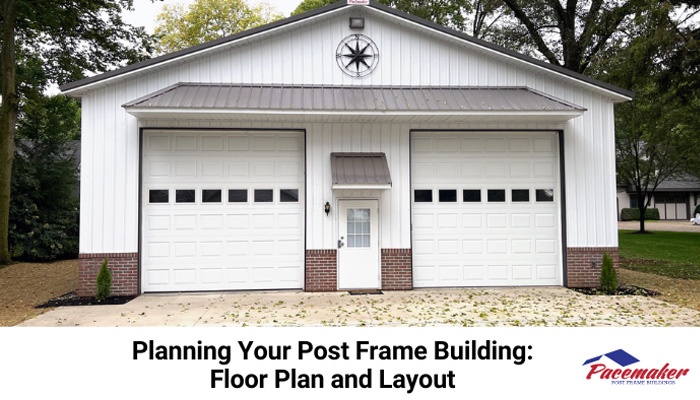
Effective planning is essential for any project to be successful. When planning your post frame building, you likely have a multitude of ideas of things to include.
So, it’s time to combine your ideas into your post frame building plan. With the help of an experienced post frame professional, you can include what you need and what you want. They can also help you to decide where each item fits best, and help you envision the best possible solutions.
Determine the Location
Finding the best site for your post frame building on your property is the first step. Make sure to consider the structure’s primary purpose, as you will need to provide a substantial area for the building plus ensure access. If your building will store vehicles and equipment, make sure you leave plenty of space and access to maneuver efficiently.
Check that your location also allows access to any utilities necessary. This includes electrical, water, drainage, and sewer. One of the most important decisions is to situate the building to keep moisture from accumulating. A firm, well-drained location is ideal for any construction.
It is also important to consider the weather in your area. For areas that are particularly snowy, windy, and cold, orienting the structure away from the prevailing weather will be helpful.
Determine the Amount of Space Needed
Creating the right amount of space in the building while considering the cost per square foot is difficult. Naturally, you will want to stay within budget, while making sure you presently have enough room to accommodate all your needs.
You must also consider the future. What happens if your business grows in the next decade? Adding later is more expensive than building large enough in the first place. Therefore, you should consider accommodating future expansion with a somewhat larger building from the onset.
Choosing the Building Features
The finishing features of your post frame building will often depend on your objectives. If the structure is strictly agricultural, the design is likely to be simple and more utilitarian. However, you could still isolate and finish areas with climate control, lighting, and other conveniences to accommodate humans in an office or other area.
If you are planning a retail facility, civic building, equestrian center, or storage facility, the buildings may need upgrades and higher-end finishings to accommodate human traffic.
Selecting a Style
Post frame buildings today use a wide range of materials for construction that will depend on the location, complexity, and uses of the building. The beauty of post frame buildings is that they can use any aesthetic choices you decide on. You can choose different types of doors, windows, interior and exterior finish, roofing, interior finish, security, and other accessories to match the aesthetic you desire.
Also, adding accessories like alcoves, overhangs, wainscoting, cupolas, and more can create a more pleasing appearance. Often these external features can help the building to fit in with the surrounding architecture. Remember to seek approval from your local zoning commission with the plans before beginning construction.
Check with Pacemaker Post Frame Buildings
Pacemaker Post Frame Buildings is an industry icon that has operated at the forefront of its business for over 45 years. Headquartered in North Webster, Indiana, Pacemaker creates solutions for customers in Northern Indiana, Southwest Michigan, and Northwest Ohio.
Visit the Pacemaker gallery of finished projects on the website to see many of their outstanding solutions recently completed.
To learn more about Pacemaker Post Frame Buildings, check out their website. To speak with an expert about your project immediately, call Pacemaker Post Frame Buildings at 888-834-4448.
