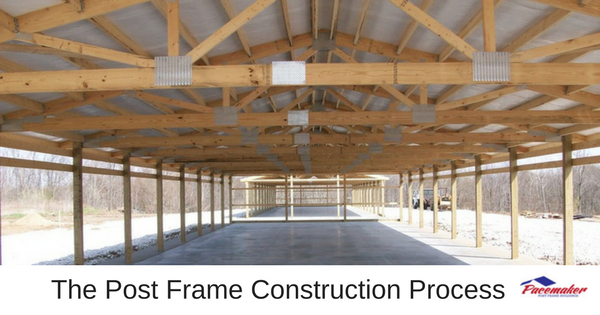 Post frame construction is a durable and affordable building option for many applications. While some confuse this well-accepted framing style with simple pole barn buildings of the past, post frame construction is a product of highly sophisticated engineering techniques that withstand the most severe wind conditions and last a lifetime.
Post frame construction is a durable and affordable building option for many applications. While some confuse this well-accepted framing style with simple pole barn buildings of the past, post frame construction is a product of highly sophisticated engineering techniques that withstand the most severe wind conditions and last a lifetime.
One of the best features of post frame construction is the simplicity of the construction process. The large solid-sawn or laminated wooden vertical supports and sturdy prefabricated trusses are engineered to fit together perfectly. Moreover, future modifications are often easier than with conventional stick-frame buildings.
Post frame construction is not just for agricultural buildings, though the method is ideal for that purpose. In other cases, fire departments, schools, city garages, warehouses, churches, retail buildings and even residences have been economic and practical solutions with this type of construction.
Constructing a Post Frame Building: The Processes
Once the designs are completed, and all permits are in hand, the assembly of the post frame building can begin. The site must be level with drainage issues resolved.
Checking the Components
All components for the building are custom ordered according to the design requirements and delivered to the site. The first step is to lay out the principal components in a flat “envelope” as they will be positioned in the erected building. During this phase, the builders can check for proper sizes and lengths and visualize the entire building.
Digging the Holes and Placing the Posts
Typically, the treated wooden vertical posts should be sunk to a level of four feet and spaced six to eight feet apart. Holes will be dug, allowing for variations in the shape or configuration of the building. Most builders prefer to anchor the posts on concrete piers and sleeves to protect the wood while adding stability to the structure.
Framing and Trusses
At this point, the structural engineering that makes post frame a solid product takes place. Horizontal framing connects the vertical posts per design to create a unified structure. Additionally, predesigned trusses span the framing with reinforced hardware to tie all components of the building together.
Long-span trusses provide advantages in economics and practicality. By eliminating the numerous load-bearing walls required in a conventional building; post frame allows for a wide clear space to maneuver vehicles and equipment, handle animals, and maintain and move inventory. This open space can provide unlimited office and interior configurations within the building.
In potentially high wind or tornadoes, engineers and post frame builders employ a “diaphragm” design to enhance the weather resistance of the structure. In these cases, specially-placed flat horizontal members allow the building to absorb external lateral forces and redirect them into the ground through the vertical support posts. In some cases, post frame buildings have survived tornadoes and hurricanes while surrounding structures crumbled
Between the solid anchoring of the vertical columns and interlocking substantiality of the roof structure, the essential elements are in place for a long-lasting and weatherproof structure.
Exterior Materials
One misconception of post frame buildings is that they must be clad in metal. While various metal sidings are very appropriate for certain applications, materials such as wood, brick, stucco, and even stone veneers can be added to enhance the beauty of the building and become more well-suited with the surrounding neighborhood.
Similarly, post frame roofing materials can be any covering that a conventional building might have.
Sustainability of Post Frame Construction
Besides the ease and economy of post frame construction, wood is far more environmentally positive than steel for the following reasons:
- Wood is a renewable resource, unlike steel. New trees are planted every year to keep up with the demand. Moreover, trees emit oxygen that replenishes the atmosphere,
- Less energy is required to create wooden beams than to manufacture steel beams. Huge amounts of petroleum-based fuels are needed to mine and produce steel.
- Finally, virtually all components of a post frame building are recyclable or reusable.
Pacemaker Buildings can answer all your questions about pole frame and post frame buildings. Contact us or give us a call at 888.834.4448.
