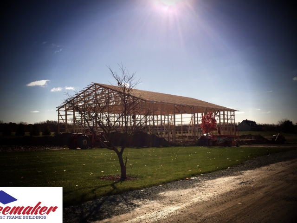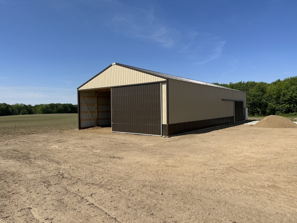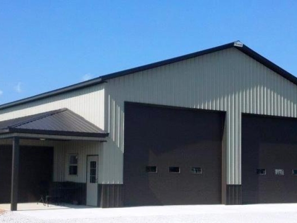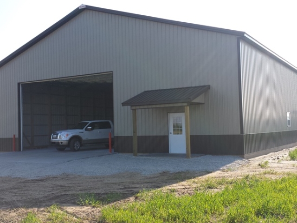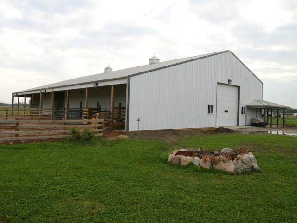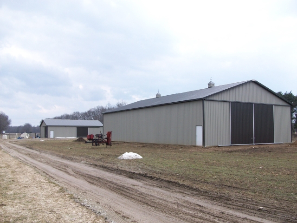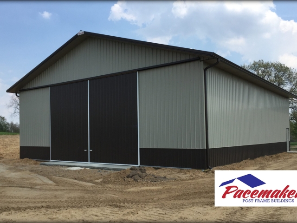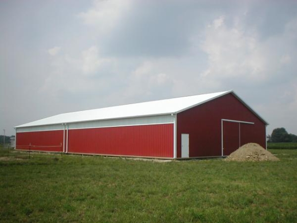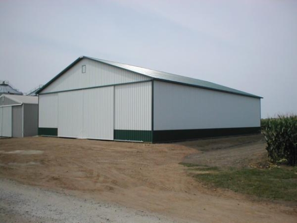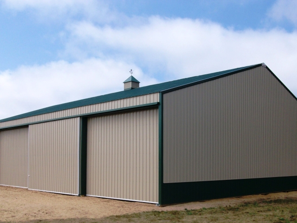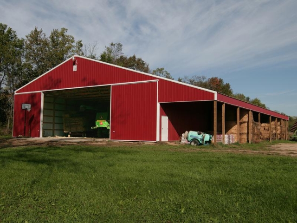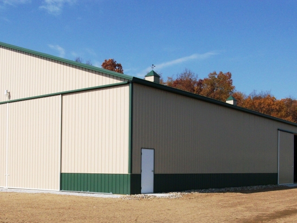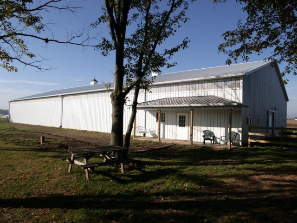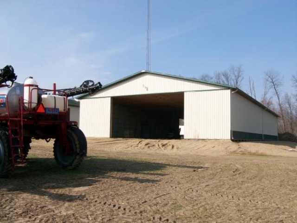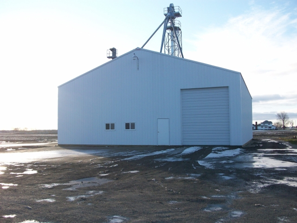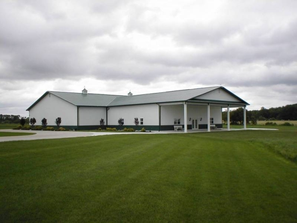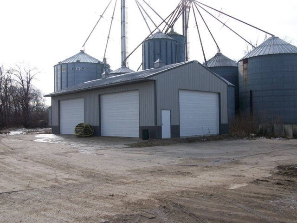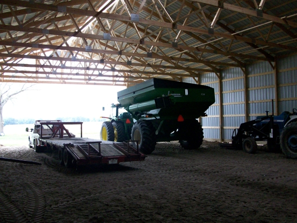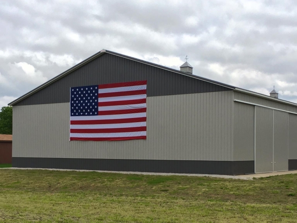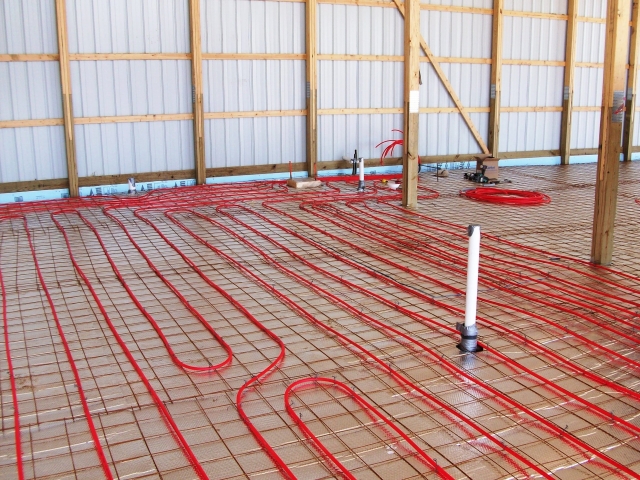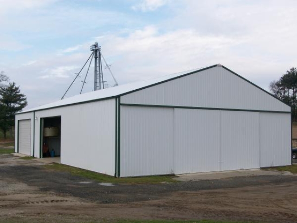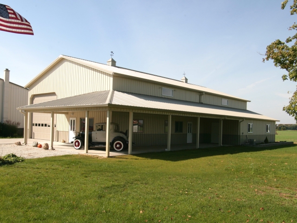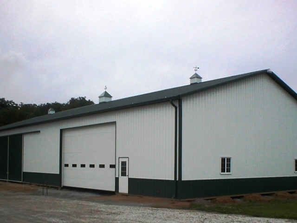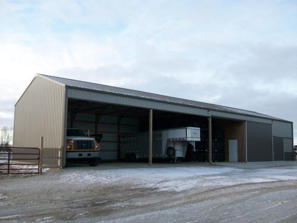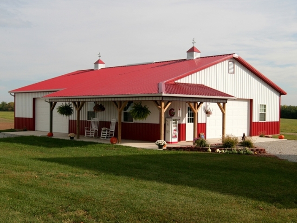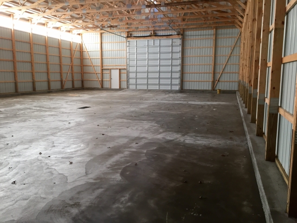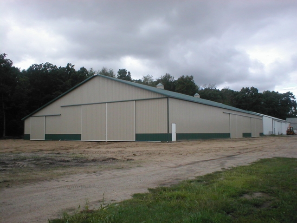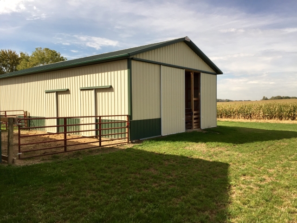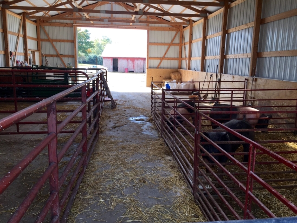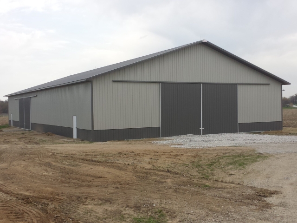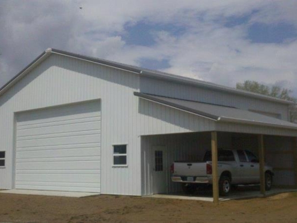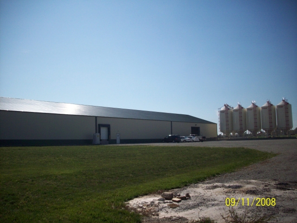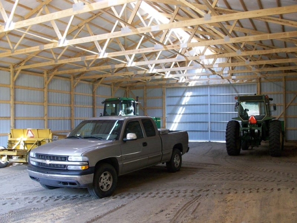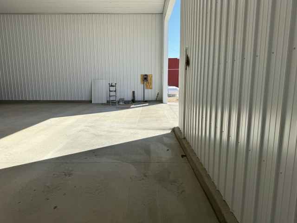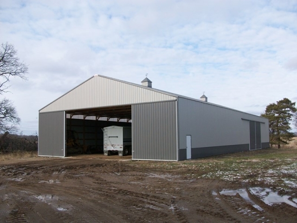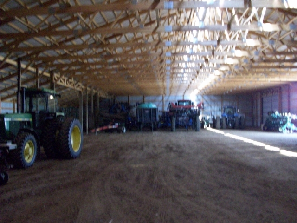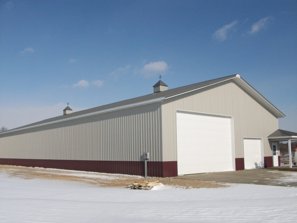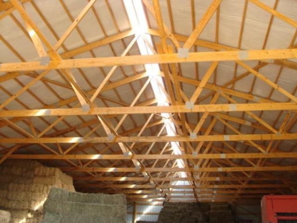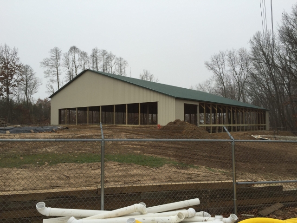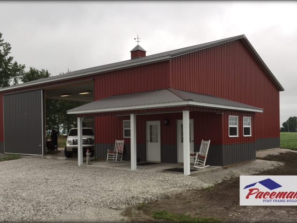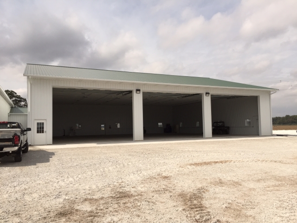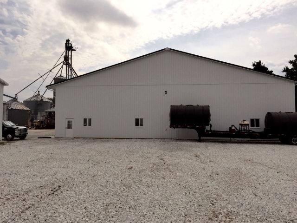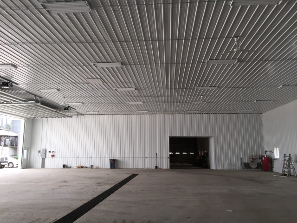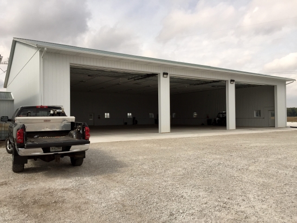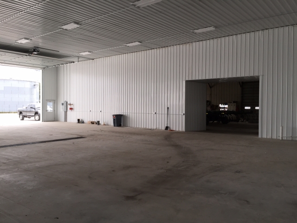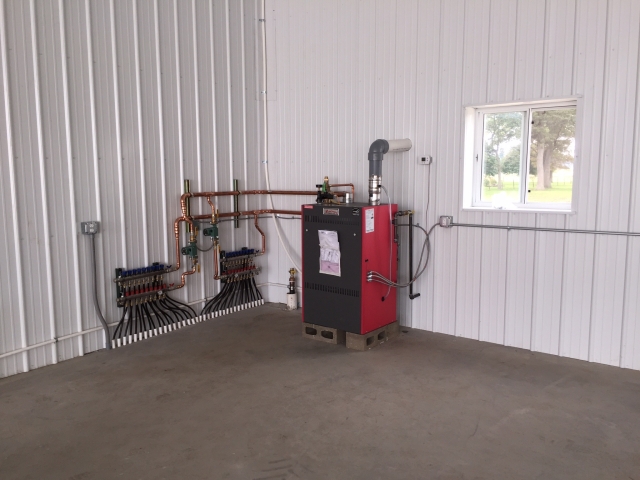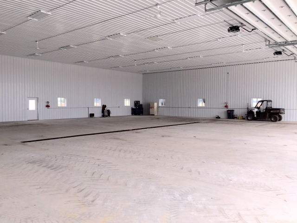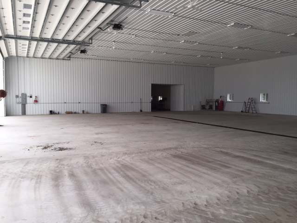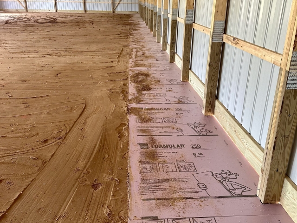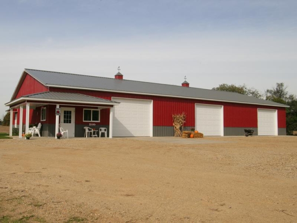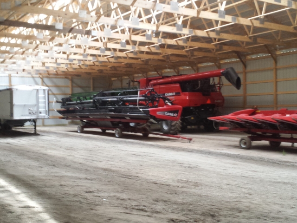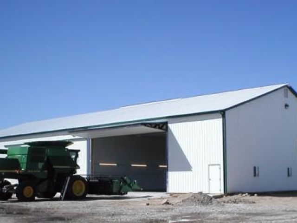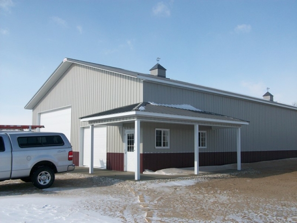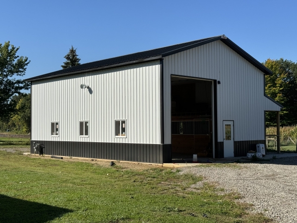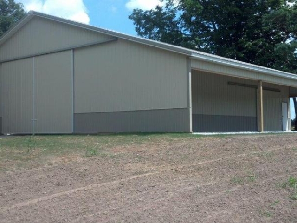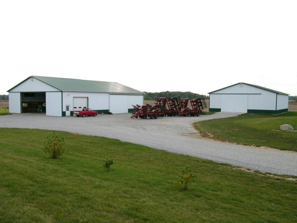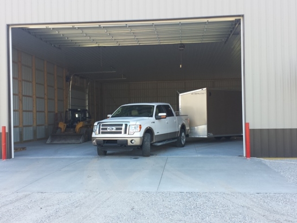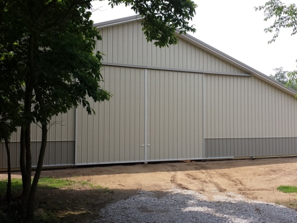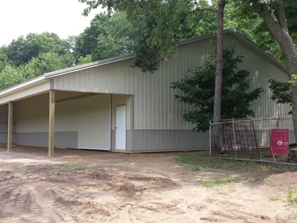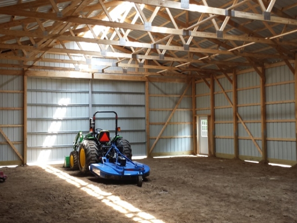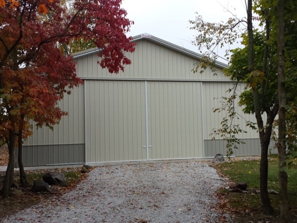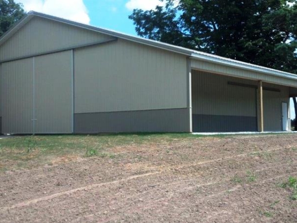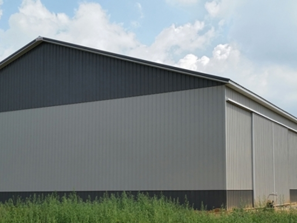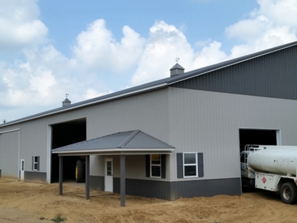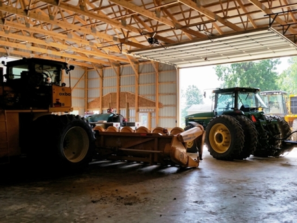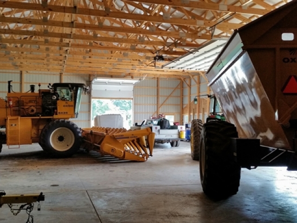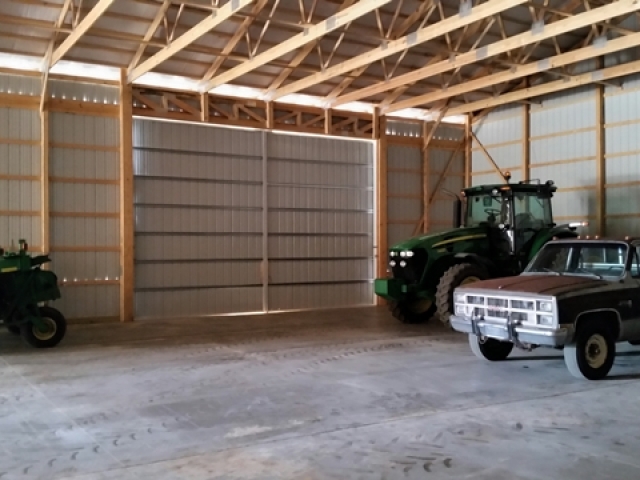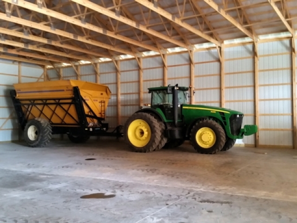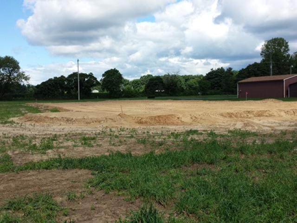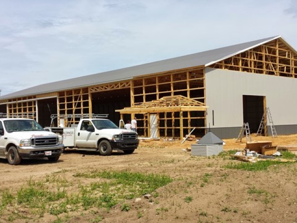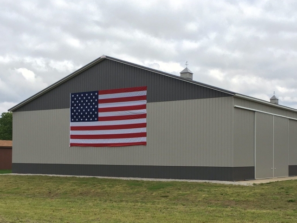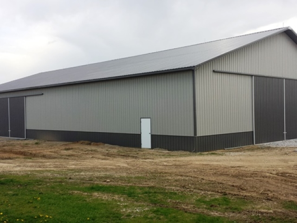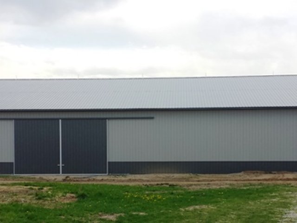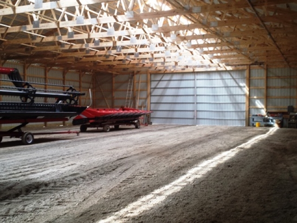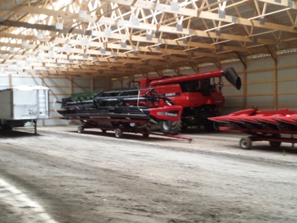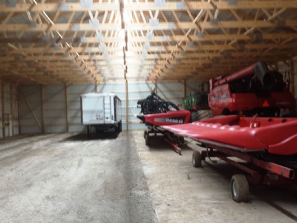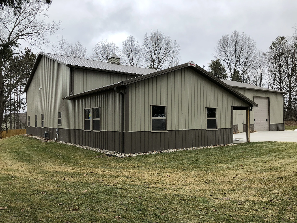
Agricultural Buildings
As farming operations have grown, so has Pacemaker’s ability to accommodate the needs of large-scale farming operations.
Whether you are looking to protect your investment in farm equipment with a storage machine shed or looking for a fully finished functional farm shop or housing livestock, hay, or grain equipment, our buildings will do the job.
Pacemaker has designed and engineered improvements to make farming more profitable for you.
There are many options to choose from, including overhead, sliding, bi-fold, and hydraulic doors; windows, siding colors, laminated columns, Perma columns and many other details so that your building can be designed with your needs in mind.
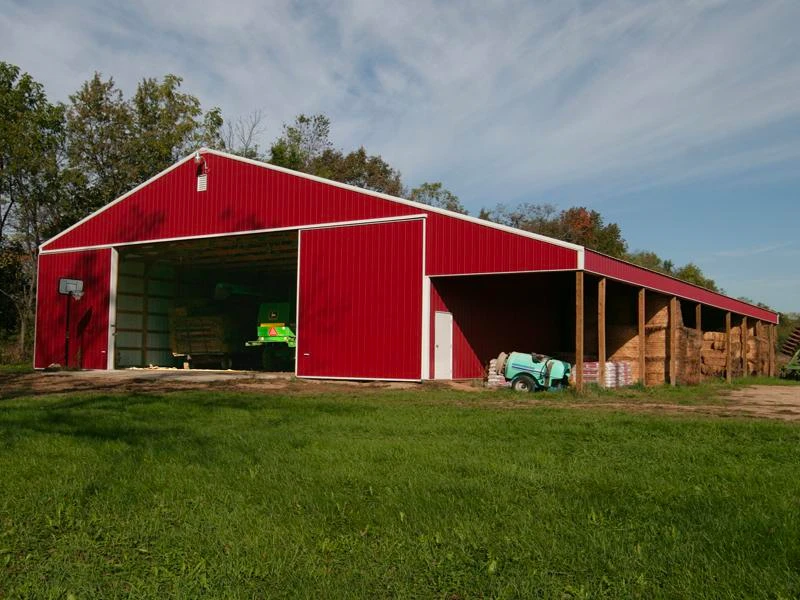
In addition, with more than 45 years of building only post-frame buildings, you can be sure that Pacemaker agricultural buildings aka (Post Frame Buildings, Pole Barns, Pole Buildings, Barns, Sheds, Wood Frame, Farm Shops, Machinery Storage, Equipment Storage, Farm Buildings) are solidly constructed.
Pacemaker’s unique approach to engineering and manufacturing excellence includes the highest standards in quality materials and warranty protection, with the latest innovations. Our buildings are covered with Mesa panel which utilizes GALVALUME® substrate with the proven protection of Kynar 500™ paint system.
Jensen Machine Shed
LaPorte, IN
40′ x 60′ x 14′ P-6 with attached 12′ x 60′ shed with open low eave
Light Stone Siding, Clay Wainscoting, White Fascia and Sectional Soffit
Project includes a 20′ x 13′ split sliding door on the end wall and a 12′ x 9′ sliding door under the shed roof. The building includes polycarbonate peak lite in the ridge to allow for natural lighting.
This Agricultual equipment building includes two steel service doors including a 9-lite thermal glass kit. The siding includes our premium grade exterior Mesa Siding Panel with our Kynar no fade Paint Finish including our 36″ Designer Wainscoting Panel to accent the building.
CLIENT TESTIMONIAL:
“Top of the line from the salesman to the crew who erected our building…the best we have worked with.”
Mingus Farm Shop
Sturgis, MI
72′ x 168′ x 19′ P-6
Ash Gray Siding, Charcoal Designer Wainscoting, White Fascia and Sectional Soffit
Project includes a 24′ x 16′ split sliding door and a 20′ x 16′ split sliding door on the front sidewall of the cold storage area. A 24′ x 16′ Insulated overhead door with thermal window Lites and a 12′ x 12′ Insulated overhead door with high lift tracking and operators allow access to the future finished shop area.
Our 1″ moisture condensation blanket was included under the steel roofing system to eliminate condensation and reduce interior noise in the equipment storage area. The building is covered with our premium Mesa Kynar no fade paint finish steel panel and trim package on both the roofing and wall system.
This farm building also includes thermalized double pane vertical hung aluminum windows with matching shutters and our steel insulated service doors including 9-lite thermal glass window.
This farm shop project included a 9′ x 24′ x 8′ drop eave hip end porch with wrapped and trimmed supports and our meridian sectional soffit, 36″ x 36″ cupolas with weathervanes and 12″ sectional vented soffit to add curb appeal.
Malle Equipment Storage
Wawaka, Indiana
72′ x 128′ x 17′ P-8
Ash Gray Siding, Charcoal Wainscoting, Charcoal Fascia, Soffit, and Trim
Project includes a 24′ x 14′ split sliding door on the front sidewall and a 30′ x 16′ split sliding door on the end wall. The building includes our polycarbonate peak lite in the ridge to allow for natural lighting.
This farm equipment storage building includes two steel service doors for ease of access. The building also includes our 24″ sectional matrix soffit on all sides to allow for water shed away from the wall areas while adding curb appeal.
The siding includes our premium grade exterior Mesa Siding Panel with our Kynar no fade Paint Finish including our 36″ Designer Wainscoting Panel to accent the building.
CLIENT COMMENTS:
“The crews did an excellent job and we were very pleased with the final product”
