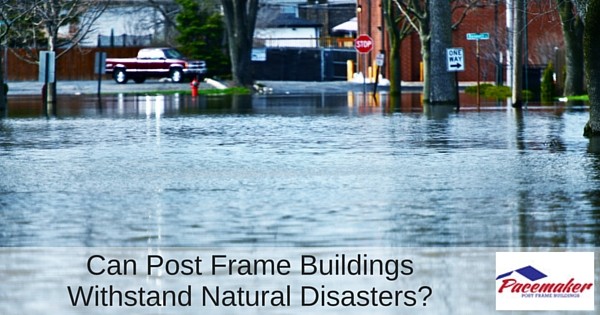Post frame construction has become an important and viable option for many types of buildings. Schools, civic buildings, fire stations, private homes, barns, other agricultural and storage buildings have been constructed using sturdy post frame methods. Stylish, quick-to-construct and easily expandable are features that are giving this construction method plenty of attention.
Sturdy and able to withstanding extreme conditions; post frame construction is an ideal solution for many types of buildings.
What About Extreme Weather or Tornadoes?
An occasional misconception about post frame construction is that the less complex methods and shorter time-to-completion imply a structure that is less able to withstand difficult conditions. On the contrary, a properly constructed post frame building can be more durable in extreme weather conditions than conventional construction.
One of the simplest explanations is that the load-bearing columns of post frame buildings are sunk several feet into the ground and anchored on concrete piers with attached cleats to prevent uplift. The columns offer more resistance and sturdiness than the load-bearing walls built into normal constructions because there is not a shear point above grade.
Roof Construction
Anyone who has witnessed damage after a severe tornado or hurricane will note that the roofs of traditional structures are frequently the first to go. With post frame construction, the roof trusses can be attached to the load-bearing columns using high-gauge steel brackets. As a result, the system is unified and more resistant to high winds and tornadoes.
Proper Post Frame Building Construction
The durability of any building depends on the engineering, materials, and construction methods. In high wind or tornado-prone areas, special attention must be paid to create the most durable possible construction. Though most codes require buildings to withstand 90 mile-per-hour winds, some of Nature’s forceful events exceed these limits.
Special recommendations for post construction should be employed to insure against damage from high-speed sustained winds.
- Employ a reputable contractor will increase the likelihood of success.
- Proper anchoring and spacing of the columns are important to prevent uplift. Anchoring the columns on poured concrete footers with preventative uplift cleats at a minimum depth of at least four feet will stabilize the structure.
- Properly designed trusses with solid connectors and supports redistribute the wind force throughout the building to divert some force away from the windward side of the building.
- Siding or sheathing should be properly fastened with screws to prevent panels from pulling loose.
Post Frame Buildings and Earthquakes & Seismic Activity
Extensive testing has been conducted by universities and construction design engineers regarding the ability of various construction methods to survive severe earthquakes. One article; posted on the Civil and Construction Engineer Website, notes that several wood-frame high-rise pagodas, 16-stories high, were built about 1,400 years ago. Despite frequent and severe earthquake activity in Japan during those years, the pagodas remain. The reason: wood has the right properties of weight, strength, ductility and flexibility and withstands seismic activity better than masonry or concrete methods.
Have questions about post frame construction and whether a post frame building is right for your next project? Give us a call at 888.834.4448; we’re happy to help.

