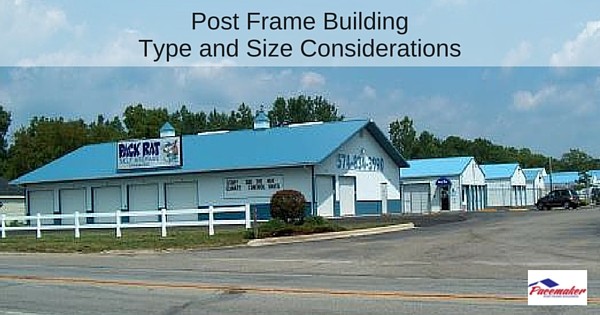Versatile and durable post frame buildings are everywhere. Attractive and easy to maintain, post frame construction is used extensively for barns, schools, and churches, anywhere lots of interior space is needed. Lapsed time from planning to completion is shorter than with traditional construction, and material costs are less.
But how do you determine the right lot size and shape for your post-frame building? Or, if you already have a lot, can a post frame design be adapted to that property?
Lot Conditions for a Post Frame Construction
The lot should be level, dry, and clear around the perimeter of the planned construction. While the posts will be anchored at 4’ below the ground surface, a firm foundation is preferred to prevent shifting and potential deterioration of the materials beneath the ground surface.
Lot Size and Shape
If you’ve already determined the perimeter size and shape of your building, finding a level, dry lot with sufficient area for the building becomes relatively simple.
It’ is important to also consider inbound and outbound traffic patterns plus parking, storage and the potential for expansion. Since building expansion with post frame construction is considerably easier than with conventional construction, you may want to allow for ample additional land for growth.
Building Size and Shape
One of the wonderful advantages of post-frame buildings is that the design can conform to nearly any size or shape of a lot. If you already have a lot, designing the building to fit that property and your specific needs can be relatively simple.
Or, if an odd shaped lot is available at significant savings, the building shape can be designed to fit the lot and your operations. For example, if you should be able to acquire an L-shaped lot for less per square foot than a rectangular one, the post frame may be adapted. Or expansion can be planned at a right angle rather than in a straight line.
As for the size of the footprint of a post frame building, there are virtually no limitations. For particularly large structures beyond 80’ in width, special considerations must be given to roof construction, trusses, and foundation requirements. But with special design, even these challenges have been overcome. One post frame structure, a unique barn, with dimensions of 200’ x 560’, required a specifically designed truss system to accommodate so much area. Special considerations would have been required for any construction type in this case.
Adapting the Building to the Surroundings
When looking for the ideal lot for constructing your post frame building, area zoning requirements are the first consideration. These usually have more to do with the business you’re conducting than the building you build. But it’s important that your new building should “fit” with the surrounding structures, no matter which type of construction is used.
The advantage of a post frame building is that the building can take on any character you might choose. It may be stucco with brick wainscoting or painted in muted colors or even trimmed with wood and adorned with a portico to achieve an attractive appearance.
How Post Frame Construction Can Save You Money
There are many ways in which post frame can save money when adapting a building to a particular lot or for acquiring a lot to build on.
- Save on the cost of land.
Easily adapt the construction to less expensive or odd-shaped properties.
- Save on material costs.
Eliminate expensive, traditional poured concrete or block wall footers.
- Reduced build time from design to completion.
Because of the easy construction and economical design, it takes less time to build a post frame building.
Have questions on if your land can handle a post frame building? Give us a call at (888) 834-4448.

