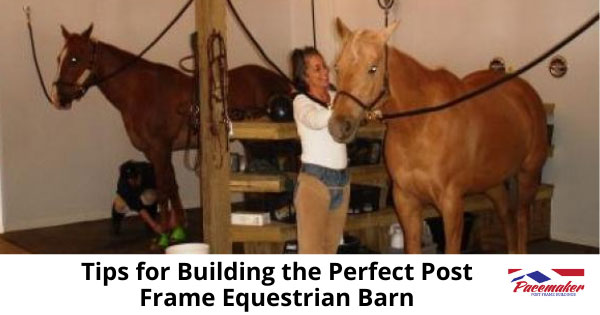
A spacious, well-organized, and attractive equestrian barn can be the pride of horse lovers everywhere. Whether it’s a full-fledged equestrian center, training facility, or simply a safe and comfortable shelter for your assortment of deserving equines, a post frame building is the best solution.
With extensive, uninterrupted interior space, post frame equestrian barn provides ample space for housing, maneuvering, staging, and storage.
With a well thought out design, a versatile post frame building will meet your needs now and well into the future.
Essential Considerations When Planning A Post Frame Equestrian Barn
Planning for your new horse barn requires serious forethought to ensure the result will meet all your needs. Your project is more likely to yield the best results if you consult with post frame experts and designers in advance to help visualize potential outcomes.
Here are some essential tips to make sure you avoid any regrets later.
-
Build for the Future
Your first important consideration should be to determine the size of the post frame building. This process should address the many functions of the building. This includes the number of animals to be housed now and in the future, zoning issues, and the amount of land space available to accommodate the footprint of the building. While adding on to a post frame structure is more manageable than with other types of buildings, pre-planning for growth is essential.
-
Designing Stalls and Aisles
Experts recommend stall dimensions to be at least 12’x12′ to allow for comfortable turning and access. Stall floors should have a high-quality matting system or other soft material to reduce stress on the horses’ legs
Do not skimp on the aisle way width. An aisle of at least 14′ of width allows for easy movement and maneuvering throughout. If you plan to have stalls on both sides plus a 14′ aisleway, your building width will need to be at least 40’ wide.
Additionally, you should ensure you have plenty of electrical outlets, plumbing, and drainage to support smooth and sanitary operations.
-
Stall Configuration and Style
Post frame construction methods allow owners to install and alter freestanding stalls at any stage. You can affix these to the adjoining outside wall. You can also easily detach and rearrange if changes need to be made to accommodate growth or other needs. Sturdy trusses that span the building’s entire width support the roof structure without any interior upright supports.
Another option is to install interior weight-bearing vertical support posts to which the stalls will be attached. Unless the extra support is required for some reason, however, this option is not recommended. This is because it will reduce the interior’s openness and compromise reconfiguration.
-
Wash Stall, Tack Room, and Storage
When calculating the stall arrangement, remember to include a wash stall and a tack room. The latter may also function as a relaxation area or office.
You should incorporate storage for non-flammable supplies at floor level for easy access. Create storage for seasonal or less common supplies and items above in a mezzanine or attic level accessible by stairs.
For fire safety, store hay and other flammable items in a separate building.
-
Doorways
Generally, sliding doors are most economical for entry and egress. These allow for partial opening as far as needed for horses and equipment to pass through. In snowy environments, installing the door, sliding tracks, and mechanisms inside the door opening will eliminate the tedious job of snow and ice removal.
-
Air Flow. Ventilation
Be sure to plan for sufficient airflow in and out of your equestrian center or barn. Installing vents under the eaves, designing windows for natural light and air, and using fans to keep the air flowing throughout is essential.
Collaborate with Pacemaker Post Frame Buildings
Pacemaker Post Frame Buildings, situated in North Webster, Indiana, provides expertise, design support, components, and construction for modern post frame buildings in Indiana, Southern Michigan, and Northwest Ohio. By visiting the Pacemaker website, you can view many stunning examples spanning 45 years in creating perfect building solutions for any type of structure.
To learn more about Pacemaker equestrian centers and horse barns, contact Pacemaker at 1-888-834-4448.
