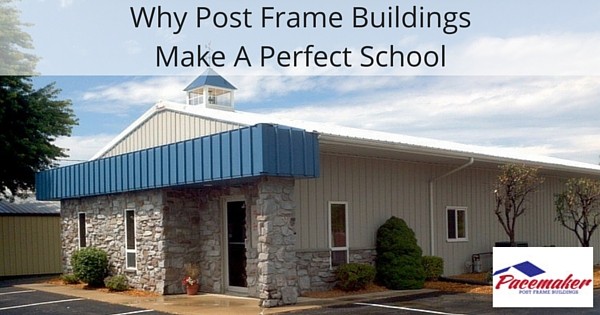Post-frame construction has received a higher level of acclaim in the building industry in recent years. This is largely due to the innovative and flexible design, reduced construction times, and lower finished cost-per-square- foot.
Post-frame is a creative solution for a variety of applications. For offices, municipal buildings, churches, warehouses, and industrial facilities, post-frame buildings provide the optimal solution for expansion within budgetary constraints.
For schools around the country, post-frame construction has increasingly provided a much-needed solution. Attractive and highly functional school buildings are being built using this sensible and attractive approach. The reasons are numerous.
How Does Post-Frame Construction Work?
Post frame construction employs solid wood posts or columns anchored to concrete piers for durability and stability. Post-frame is an alternative to the more labor-intensive and common use of wood studs, steel framing, or concrete masonry.
Posts are designed and spaced to transfer the weight loads to a masonry foundation or concrete pier below ground level. For extended protection, the system can employ plastic barrier systems to surround the wood and concrete.
Post-frame construction is a widely accepted building frame support system that meets all Uniform Building Code (UBC) and International Building Code (IBC) standards.
For flexibility of design, any types of materials may be used for interior walls, ceiling, floors, and thermal insulation. And the outer façade may be adorned with brick, stone, stucco or any other materials.
Post-Frame Construction For Schools
In recent years, charter schools and rapidly growing communities have experienced increased demand for purpose-designed school buildings. Charter elementary schools that started a few years ago have produced a subsequent demand for high school facilities.
As well, some newly built neighborhoods are faced with difficult decisions regarding funding and their demand for facilities. Due to budgetary restrictions, school boards often postpone construction while faculty and students are forced to “make do”.
The result is overcrowded classrooms, diminished effectiveness, and even lower property values in the affected communities.
With post-frame construction, the entire building process is simplified. Design, labor, and site preparation costs are reduced. And since the post frame system is capable of handling higher loads with less construction material, the material costs are reduced.
Schools can add gymnasium space, locker rooms, classrooms, cafeterias, and more using post-frame building construction.
Attractiveness of School Buildings
Post-frame buildings may employ any façade normally used for other school scenarios; there is virtually no limit to the design features that may be added.
When a post frame school is complete with stone, concrete, paint or stain exterior façade features, plus landscaping, the building will become an instant credit to the surrounding neighborhood and can blend with existing buildings.
Future Growth Flexibility For Schools
Post-frame construction incorporates a simple building geometry that allows for later modifications. Additions and other building alterations designed for new use or expansion can be easily accommodated with this method.
And for last-minute flexibility, some builders report that adjustments and additions have been accommodated even up to the time that construction commenced.
Due to the ample distances and simpler design between the posts, walls may be opened more easily to allow modifications, additional rooms, and extensions. And internal room arrangements may be altered easily since interior load-bearing support walls are not required.
Schools Can Build With Sustainability
Post-frame construction is sustainable. Recycled construction materials may be employed, and the entire structure itself could even be recycled or reused for other purposes.
Following proper guidelines, the building can become LEED- certified (Leadership in Energy and Environmental Design), an environmental designation that many traditional building methods can never achieve.
A post-frame building is easily insulated with high-quality insulation in walls and ceilings and energy-saving windows that make the building comfortable in any season and save considerable money on energy.
Have questions about if a post frame building is right for your school system? Give us a call, we’re happy to listen and discuss the best solutions.

