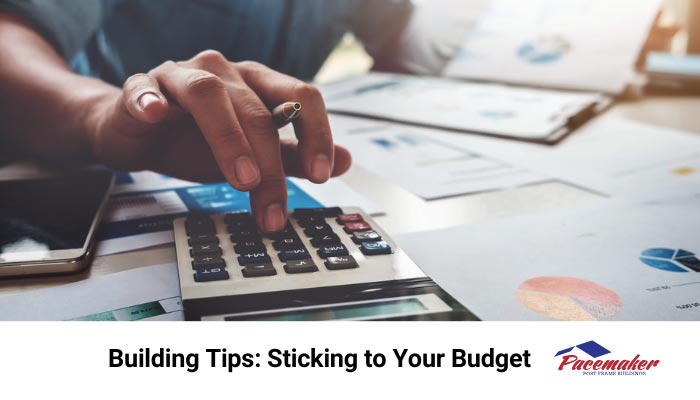
When building a new structure, budget is often the most important. Getting what you need for the cost you are willing or able to spend is essential. Therefore, the planning process must incorporate all costs of parts and labor before starting. It is also important to realize that with post frame construction, there are more long-term value and space options than with other types of construction. Below are some of the ways that you can ensure your post frame structure incorporates all your needs while sticking to your budget.
Choose a Qualified Contractor
Always work with a company with years of modern post frame experience. You know what you want and need, and an experienced professional can help incorporate all those parts into a workable plan. Companies like Pacemaker Post Frame Buildings in North Webster, Indiana, have years of experience. Better yet, they work with buildings in agriculture, retail, industrial, commercial, and suburban styles. Therefore, they can help you assemble the best plan for your budget in many situations.
Plan in Phases
In many instances, planning to complete features in stages is a viable option. Once the size of the overall post frame building is determined, you may consider adding more elements later as funds become available.
The first step is to get the basic structure designed and built. This will include all of the essential features. Then, create an additional plan to add more features later. Perhaps finishing the office, additional stables, storage rooms, or exterior adornments can wait until you are ready to include them. Porches, cupolas, mansards, and more can be deferred to a later time to maintain your current budget.
Do Some Work Yourself
Professionals are skilled in planning and helping you create your finished post frame structure. If you are capable, however, you could consider doing some of the interior and finishing work yourself.
Discuss Adding On
While it is best to design the biggest post frame building for your needs in the first place, your budget may restrict what you can currently afford. A post frame professional can design your building to allow for additions at a later date. This can include reinforcing where necessary and orienting your structure for later expansion.
Add a Loft for Extra Space
Lofts are an easy and affordable way to add to your storage space in a post frame building. This can be ideal for storing lighter-weight items or setting up an office. Better yet, this leaves the valuable floor space available for equipment, animals, or goods you intend to protect. Outdoor accessories like bicycles, skis etc., holiday decorations, and other items that may take up too much space elsewhere may also fit into your loft.
Work with Pacemaker Post Frame Buildings
Pacemaker’s experienced professionals can help you design a post frame building that will work for you now and in the future. These designers will ensure your project is on time, built precisely to plan, and stays within budget.
Prioritize what you will need now while planning for future expansion. Pacemaker’s goal is to help you achieve your building dreams. To view some of the Pacemaker completed projects, visit their website.
Ready to schedule a consultation? Connect with one of the Pacemaker experts by completing the brief Contact Us form on the website or call them at 888-834-4448.
