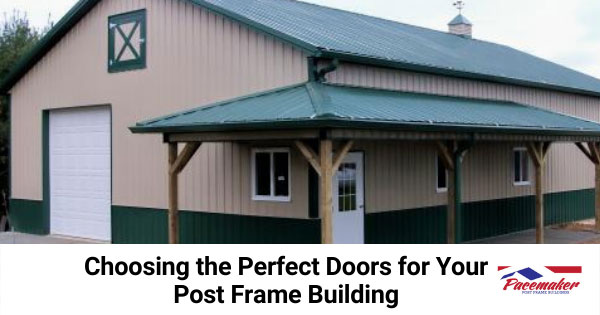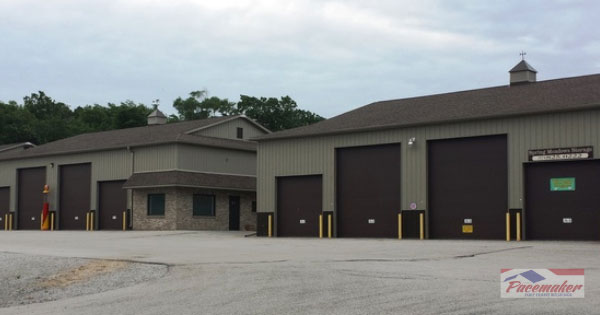
Since post frame buildings are appropriate for various purposes, choosing the doors for your post frame building that work and look best depends on their use. For example, livestock, heavy equipment, and vehicles require larger openings for access. On the other hand, post frame buildings for workshops or offices require smaller openings.
A door that is too large can be unnecessarily cumbersome and energy-inefficient, while a door that is too small is equally problematic.
While changing a doorway size and style is more manageable with post frame construction than with other types of buildings, getting it right the first time will save time and money.
Considerations When Making Your Door Selection
Entry Size
Naturally, the first thing post frame building owners need to consider is their largest equipment’s maximum height, width, and accessibility. Remember that replacement equipment is almost always bigger. Thus, consider adding at least two feet to the width and possibly 1.5 feet to the overhead clearance. Luckily, door manufacturers offer a wide range of sizes for post frame buildings.
For human doors, a 36” width minimum is standard. Determine the height by choosing your ideal aesthetic look, or to ensure you can carry larger items in and out easily.
Sliding Doors
A traditional sliding door has certain advantages. Such as the ability to only open them as far as necessary to bring things in or out. As a result, these manually-operated doors can be considered energy efficient. They also enable you to have a clear view out the door, so you can see if anyone is coming.
Installing these doors in strategic locations for human access is vital, no matter which principal entry you select. You can also get automatic sliding doors that are motion-activated. However, these are less energy-efficient, as they open all the way each time. But if you frequently carry items, this could be beneficial as you do not have to physically open the door.
Sliding doors should be mounted on the interior of your post frame building. Especially in regions where winter weather is severe. While indoor tracks can take up a fair bit of space, clearing snow and ice from the door tracks can become tiresome after every snowfall. Indoor tracks also help reduce wear and tear due to the weather.
Overhead Doors
Overhead doors are not as vulnerable to winter weather and can be operated electrically or even hydraulically for larger models. The size you choose will depend on the height and width of the equipment you have coming in and out.
Many overhead doors, much like a standard overhead garage door, come with a remote-control feature. This is operable from both inside the building and outside in a vehicle. You can also give each staff member a remote so they have easy access.
To increase energy conservation for your post frame building, consider a remote-controlled overhead system with a faster opening mechanism to minimize energy loss.
Bi-Fold Doors
Bi-fold doors were first developed for the aviation industry. These are overhead doors, designed in two hinged sections that fold when the door raises. Because of their substantial weight, they usually operate with hydraulic mechanisms. These doors are beneficial as you can opt to have them open halfway if you do not need to use the full height.
Additional Doors
Many post frame building owners use their building to house and service various vehicles of all sizes. If access permits, adding a smaller drive-in door can save you from having to open that larger one required for the massive equipment. Consider adding multiple doors around the exterior of the building for extra mobility and drive-through options.
Contact Pacemaker
Everyone’s post frame building demands are different. Sizing and equipping your building to meet all future needs is a fundamental consideration. The planning process requires both foresight and experience.
As a trusted post frame building designer, parts supplier, and builder, we understand your needs. The Pacemaker team is here to help you realize your dream building with less stress.
Pacemaker Post Frame Buildings in North Webster, Indiana, has supplied components and built high-quality post frame buildings for four decades. The experience and creativity of Pacemaker’s professional staff can assist with your planning and design while overseeing each step of the process.
Visit the Pacemaker Gallery of recent projects to view some of their many beautiful creations.
To learn more, contact the Pacemaker post frame experts by completing the brief Contact Us Form on the website, and one of the professionals will contact you.
You may also phone Pacemaker Post Frame Buildings at +1-888-834-4448.

