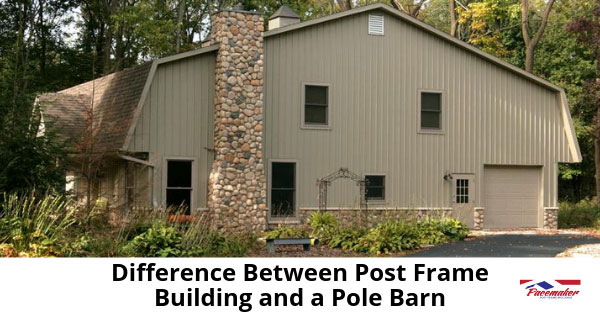
By definition, a pole barn is a type of post frame building. However, today, post frame buildings are used extensively for many other types of construction beyond just barns. Communities, businesses, and homeowners use modern post frame techniques to create fire stations, retail stores, school annexes, churches, and beautiful homes.
Post framing is an alternative framing method that offers significant uninterrupted space within, proven resistance to high winds, durability, flexibility, and economy.
How Post Framing Began
Pole barns were the first post frame buildings. Early in the twentieth century, as farming became more mechanized, farmers would sink substantial posts, sections of utility poles, or even tree trunks into the ground. Then attach metal or wood siding and a roof to create a dry place to store tractors and other equipment.
Over time, news of the simplicity and practicality of these buildings spread. The shortcomings of the more primitive methods were overcome. Now the use of pretreated and pre-formed materials and techniques improve the strength, durability, longevity, and sustainability of these structures.
Post Frame Structures Today
Companies like Pacemaker Post Frame Buildings of N. Webster, Indiana, design, manufacture, and produce post frame components for a wide range of attractive, long-lasting buildings.
Post frame is an approved alternative framing method that reduces construction time and materials. Additionally, providing significant unobstructed space and saving energy. The ability to expand is done more quickly than concrete, brick, or “stick frame” structures.
Unlike the typical metal-sided pole barns of old, modern post frame buildings may be clad in wood, vinyl, and even brick, any material that you may use for any conventional construction. Original pole barns have simple dirt flooring. However, depending on the building’s application, flooring can be a concrete slab or wood frame flooring.
Uses for Modern Post Frame Buildings
Modern post frame structures offer many advantages. You can build them with just about any adornments of conventional buildings. Architects have found that post framing can be used everywhere.
Besides barns and equestrian centers, post frame methods are used for automobile shops, warehouses, light industry, picnic shelters, storage, and even private homes. Some companies build post frame structures to serve as attractive and practical offices with a reception area and desk space. As well as, having a warehouse or storage in the rear.
Homeowners add post frame buildings to store automobiles, boats, campers, or shops.
Advantages of Post Frame Buildings
Practicality
Post frame structures are suitable for any purpose. Depending on the purpose, modifications to interior space are straight forward and easy.
Expandability
As your business grows and your needs change, you can easily move the interior walls to accommodate growth. Since only the outer walls are load-bearing, you have the freedom to change the configuration without extensive (and expensive) modifications. This flexibility is a major benefit and in contrast to conventional construction.
If you need to expand the cubic space of your structure, merely build and attach the new addition and connect between the widely spaced vertical posts.
Durability
The substantial heat-treated vertical posts are anchored in concrete piers at least four feet below ground level. This anchoring creates a solid base through which high winds are redirected downward. Thus allowing post frame buildings to withstand severe conditions better than most conventional, structures.
The myth that modern post frame structures are somehow less durable than conventional structures has been dispelled. These buildings have successfully survived hurricanes and tornadoes that have occurred in recent years. The configuration of the post frame building creates a diaphragm effect that redirects forces downward instead of breaking apart at ground level.
Economy
Building a post frame structure requires far less time and material. Meaning, fewer skilled laborers, and more straightforward site prep. Moreover, the time from design to finish is less than with other framing methods. Therefore, all of this, plus energy efficiency, equates to lower cost.
Pacemaker Post Frame Buildings
Pacemaker designs and produces components and constructs high-quality and economical post frame buildings throughout the Great Lakes and upper Midwest regions.
For more information, visit the Pacemaker website or phone the Pacemaker professionals at 888-834-4448.
