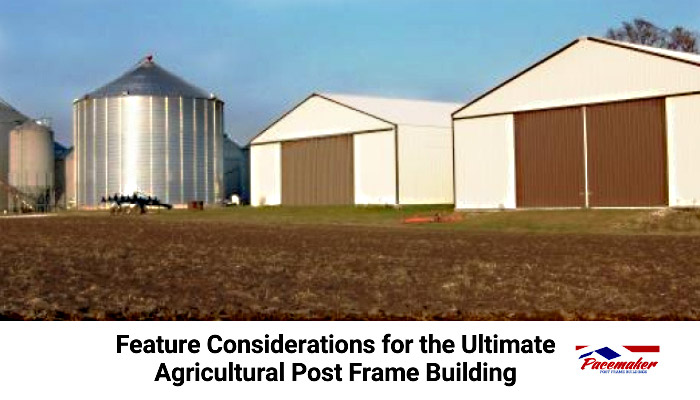
Designs for post frame buildings are amazingly flexible, allowing the property owner to adjust to changes and add or create new features as necessary. However, getting your agricultural post frame building right in the first place is important. There are many options and features to consider, especially when building for agricultural needs. Below are the most important considerations to keep in mind.
Visualize the Structure
To start, think about what will go in your post frame building. For agriculture, your building should provide needed functionality plus some extras. Before “breaking ground”, it is a good idea to imagine how you may use your building. Remember, it is easier and cheaper to build correctly upfront rather than to realize later that you need to add something.
Ask yourself these questions when planning an agricultural post frame building:
- Do you need to store and maintain vehicles and equipment?
- How big is the machinery or vehicles?
- Will animals live in your building?
- Will dairy cattle and dairy equipment need to be in the same agricultural building?
- Does the structure need to accommodate horses?
- Are you planning to store feed or a considerable amount of inventory?
- Will you need a climate-controlled workshop?
- Do you need cold storage?
- Is an office space necessary?
- How would you like the building to look? Should it match the other structures on your property?
- Will your agricultural building be made of several of these accommodations to be effective?
These questions will help to determine the size and main function of the building itself. Sometimes, a new purpose may be added to the structure during this planning step.
There may still be other questions, so it is a good idea to talk with a professional post frame builder like Pacemaker Post Frame Buildings. They will have some insightful suggestions to help you plan the perfect structure.
Drawing Up Your Plan for an Agricultural Post Frame Building
First, you must consider the main use for your building. This will determine how much space is needed. Naturally, a full equestrian center will require different elements than a dairy barn with storage and an office.
Second, look for ways to eliminate uses by having some parts of the facility perform double duty where possible.
Third, have you included airflow, ventilation, and controlled atmosphere needs for all or part of the facility?
Fourth, will the facility require extra strength surfaces to manage the weight of loads you bring in and take out?
Fifth, are the access and egress points wide enough for the equipment and vehicles you currently have? Remember, replacement vehicles are likely to be larger, so the doorway sizes are especially important when managing vehicles and equipment.
Finally, make sure your location is sufficient not only for access and maneuverability but also for possible expansion in the future. After all, your business is likely to grow, so the ability to expand is essential. Expanding a post frame building is much easier than traditional construction, but it still requires the land space to do so.
Contact Pacemaker Post Frame Buildings
Pacemaker Post Frame Buildings is a designer and builder of high-quality post frame buildings.
If you are in Northern Indiana, Northwest Ohio, or Southwest Michigan, Pacemaker Post Frame Buildings in North Webster, Indiana, is the solution. The company has provided solutions for all kinds of post frame buildings, including agricultural, for over four decades.
The professionals at Pacemaker can help you with a full range of ideas and help you create a building that is highly flexible in its design. We build for today while planning for changes in the future.
You can visit the Pacemaker Post Frame website to learn more about our company’s capabilities. The photo Gallery will offer ideas that you may not have considered.
Complete the simple Contact Us Form and one of our experts will contact you.
Or you may call Pacemaker Post Frame Buildings at 888-834-4448, and one of our professionals will gladly discuss your project.
