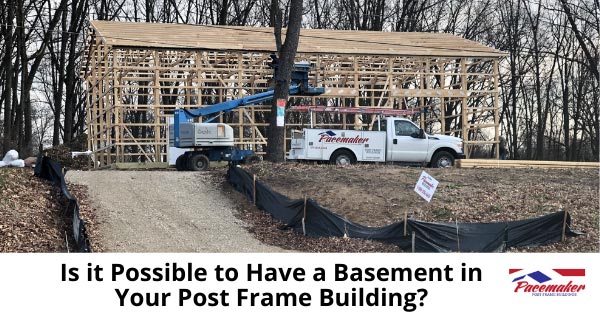
Most people envision a post frame building as a structure built around vertical posts that are embedded deeply into the ground. In the simplest form, this description is accurate. However, post frame construction designs are becoming more sophisticated.
Some post frame buildings are being built above in-ground foundations and basements that enhance the structure’s functionality. While this option does increase the cost of the building, there are many benefits. Here are some of the reasons having a basement could be an option for your new post frame building.
Additional Space and Convenience
One advantage of having a basement under your post frame building is to optimize the footprint of the building. If your available real estate does not allow you to build the sufficient square footage you need, adding the space underneath may be a practical answer.
When considering a basement option for your post frame building, envision how valuable space could be. You could create an additional office, workshop, laundry, or have extra storage space.
When planning your post frame building, know that the additional floor space can always come in handy, even if you don’t need it right now. A basement can not be added after initial construction, unlike other additions to your post frame structure.
Stability of the Structure
Although post frame buildings without basements offer substantial stability and durability, adding a concrete foundation will enhance your building’s strength. Extending the structural support at least 8-10 feet beneath ground level in concrete creates an even more robust structure.
Designing a Basement in a Post Frame Building
When designing your post frame structure, the available real estate is usually the primary determining factor. Secondly, you must calculate how much square footage you require to perform the functions you envision.
Creating a structure that is too small at the outset can be a serious and expensive problem, especially if your property does not have room for expansion. This scenario can stifle your business growth and create enormous frustration and expense later.
If available square footage at ground level is not sufficient because of lot restrictions, slopes, or accessibility, building downward with a full, partial, or daylight basement may be the best answer.
Full Basement
A full basement doubles the square footage of your main floor. With a convenient stairwell, you may use the additional space on the lower level for:
- Work and repair shop
- Offices
- Seasonal and small parts storage
- Protection from sudden, violent storms
Moving functions downstairs will allow you to organize your main floor more efficiently and eliminate clutter.
Partial Basement
A partial basement can provide the same functionality as a full one, but on a smaller scale. Your overall cost is reduced since there will be less material and excavation needed. The difference, however, is not proportionate to the cost of building a full basement since there are some fixed costs required for both.
However, the long-term energy costs to heat, cool, and adequately illuminate a partial basement should be lower than a full basement.
Daylight Basement
On slanted or hilled lots, some owners have opted to sink the foundation into the ground allowing the front side to open up as daylight entry. This creative approach offers an effective way to optimize a steep lot. It also provides additional square footage for multiple uses and allows natural lighting to reduce energy costs.
In many instances, if the height of the daylight basement entryway is ample and accessibility permits, the lower level can be used as a garage for cars or other equipment.
Look for a Professional Opinion
Pacemaker Post Frame Buildings of Northern Indiana has been designing and building modern post frame structures for nearly four decades. No other building method offers the same flexibility and adaptability that post frame construction does.
Before committing to any design or strategy, talk with an experienced professional. It is likely that these experts have encountered similar needs, styles, and topography that you face.
For expert advice, just enter your contact information on the brief Contact Me Form on the Pacemaker website, and one of our design experts will contact you.
Or, contact the pros at Pacemaker Post Frame Buildings at your convenience to discuss your unique situation by calling 1-888-834-4448.
