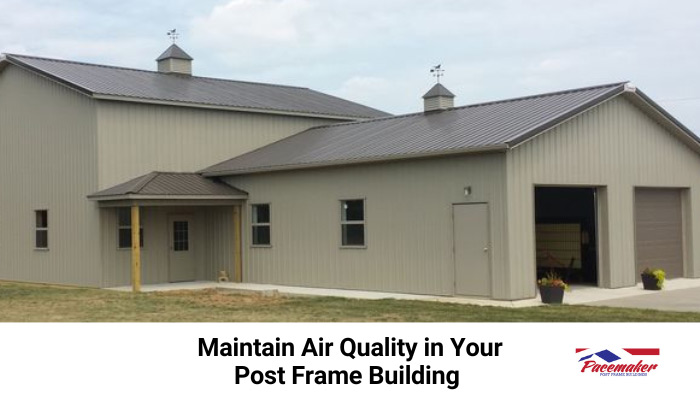
Without sufficient ventilation and airflow, any building can quickly become stuffy, uncomfortable, and even unhealthy. The relative humidity and temperature within the structure then rise dramatically. This can create severe problems for humans, animals, equipment, stored goods, and even the building itself. Let’s look at a few tips to maintain air quality in a post frame building.
Proper ventilation and airflow are essential and should be incorporated into the initial planning.
Why is Proper Air Flow Important?
Proper airflow is vital in post frame structures where humans will be working, animals will be housed, and even where equipment and supplies will be stored.
When humans spend significant time in their workshops or garage, insufficient ventilation can cause discomfort. It can also lead to long-term health issues. Animals living in an unventilated barn or stable often develop long-term respiratory problems. Thereby, leading to expensive veterinary costs and possible loss of life.
Items and equipment stored without proper ventilation often develop mold. Whereas, in the case of metallic objects, rusting can develop from condensation inside the building.
Why is Ventilation Necessary?
Interior air needs a way to enter and exit a post frame building. Properly situated vents work to keep the air moving through the interior and maintain optimal air quality. Warm air floats above cooler air. As the warm air rises, cooler air takes its place. Without an influx of new, cooler air or a way for it to escape, the temperature and humidity of the entire space will simply increase.
How to Place the Vents
Vent placement should include the following elements working in tandem:
1. Ridge Vent
Create a ridge vent along the length of the building that vents the peak of the roof to release humid air. Since warm air rises, it naturally flows outward through this ideally situated escape route. Any winds flowing past the vent will also help to draw the warm air out more efficiently.
2. Vented Soffit
Adding 1 to 2-foot overhangs with vented soffits around the sides of your post frame building draw cooler, lower-humidity air inside. This outside air enters because of the negative air pressure created by the warm air rising and escaping the building through the ridge vent.
3. Gable Vent
These are located high up on each end of the building for unrestricted airflow.
4. Vented Cupola
These rest on top of the structure to provide an additional escape route for rising warm air. They also add aesthetic value to the building’s appearance.
Consult Your Post Frame Building Specialist for Planning
While the passive ventilation system detailed above is usually effective for many basic post frame building functions, additional air movement can be beneficial in other applications. Work with a reputable post frame building expert who can ensure the building’s ventilation design will match the intended uses of the building. And ensure proper air quality.
Some building situations that demand an active ventilation system include:
- Animal housing: Livestock breathe and perspire, therefore adding substantial atmospheric moisture.
- Washing and drying heighten the temperatures and humidity.
- High-strength cleaning materials, chemicals, and spray paint require rigorous air exchange for safety.
- Fertilizers or other materials that emit gasses continually demand a higher level of ventilation.
Your professional post frame designer may recommend supplementing the passive ventilation design to incorporate powered options. This could include:
- Exhaust fans that operate like bathroom or kitchen fans. These will help remove moisture, vapor, and odors.
- Attic fans. These activate when interior temperatures reach a certain level.
- Power-vented cupolas can activate at specific temperature and humidity levels.
- Air exchangers transfer the thermal energy of the indoor air to incoming fresh air, eliminating moisture and pollutants while retaining the heat.
Contact Pacemaker Post Frame Buildings
There are always many important decisions to make when designing a post frame building that will function appropriately while remaining in top condition.
Before beginning any post frame project in earnest, you should consult with proven experts in the field.
Pacemaker Post Frame Buildings of North Webster, Indiana, have provided expert design development, materials supply, and faultless construction techniques for over four decades. This family-owned company employs the industry’s most knowledgeable designers and construction specialists.
To view many of Pacemaker’s beautifully completed finished projects, visit the Pacemaker Online Gallery to see how versatile and aesthetically beautiful post frame buildings can be.
To set up a consultation to discuss your ideas with true post frame experts, visit the Pacemaker Post Frame Buildings website, and complete the simple Contact Us Form. One of their post frame experts will be in touch promptly.
Or you may call Pacemaker at {888)-834-4448.
