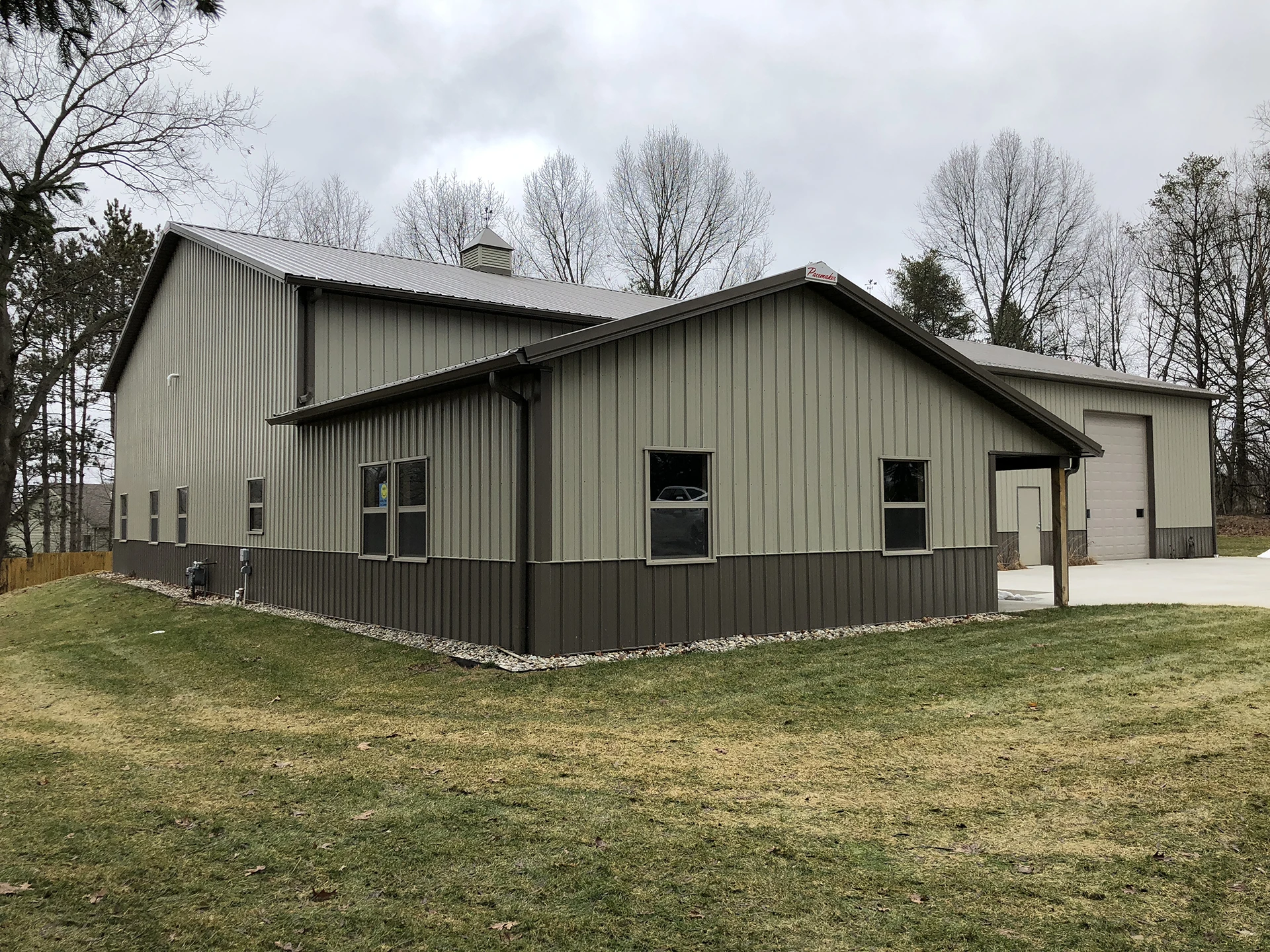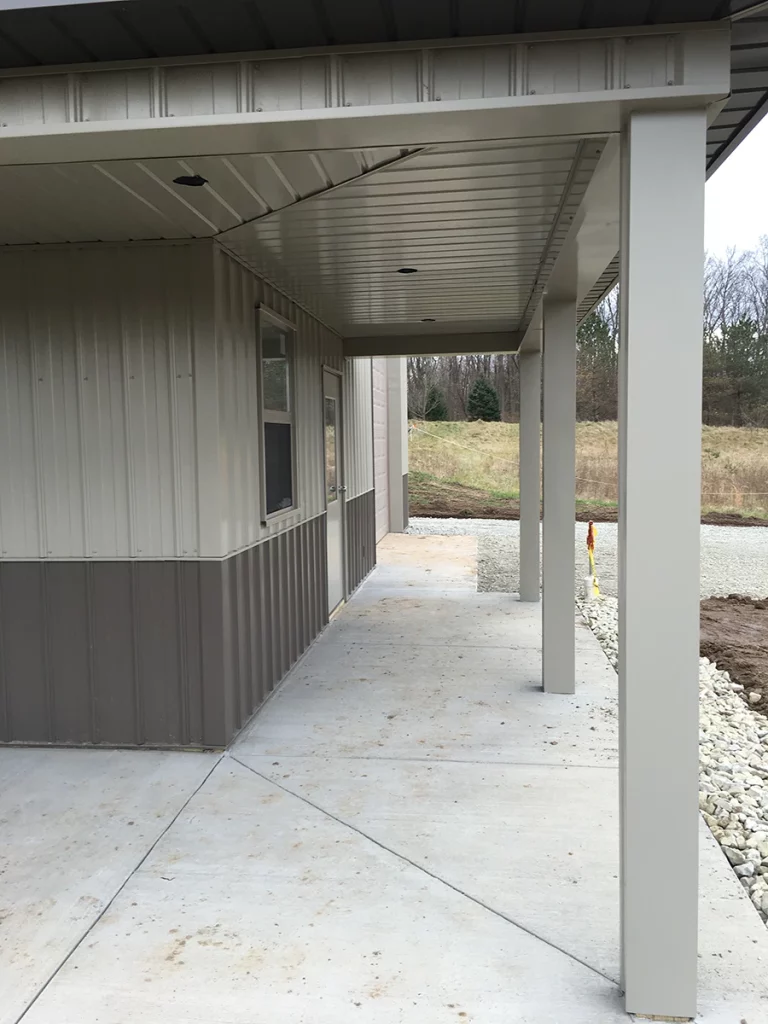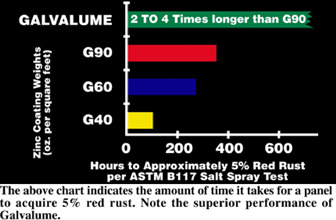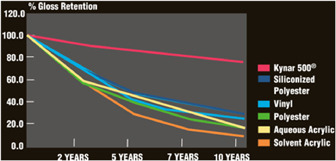
Pacemaker Process
Pacemaker Buildings is an experienced professional design and post frame contractor offering a full range of services in the process to help you including:
- Site selection
- Planning & design consultation
- Code compliance
- Permit application
- Construction and completion of pre-engineered post frame structures.
We set ourselves apart from the competition with our In-House Manufacturing Facility, Company Employed Crews, Low Maintenance Facilities, Energy Efficiency, Design Ability, and Timely Completion.
Let Pacemaker Lead the Way!
- Considering a new facility?
- In need of the perfect location?
- Need a site prepared?
- Ready for building design?
At Pacemaker Buildings our experienced sales personnel will assist you with all of these issues.
We have the equipment, knowledge, and expertise to help you every step of the way. With Pacemaker by your side, we will save you time and money while avoiding long term negative impacts on the quality of your facility.

Our Process:
- We work with you to understand your needs and goals.
- We outline the options and help you understand the differences.
- We will develop a proposal and assist you with information on zoning and needed permits.
- We are with you with regular updates during the process and available to you after the completion.
Considering multiple companies? Read our guide on the key questions to ask.
Here are keys that set Pacemaker apart from others…
In House Manufacturing Facility:
- Assures quality components and on time delivery
- Computer engineered trusses and headers are designed in accordance with National Design Standards and Specifications
- Engineered Building Design System meets or exceeds foundation, roof, and wind loading requirements
- Protected inventory guarantees higher quality materials
- Each building is custom designed, giving you the flexibility to build the exact facility that fits your needs
Company Employed Crews:
- Provides much better-quality control for the construction of your new facility
- Ensures experienced and trained personnel on site throughout construction
- Allows direct communication with the crew foreman in charge of your project
…All results in a better-quality building
Energy Efficiency:
Our optional Wall and Ceiling Energy Package allows for R-19 insulation to be installed in the wall cavities and R-38 to R-46 blown insulation to be installed in the attic space. This design provides a much more energy efficient building than steel frame buildings where the insulation is compressed at all framing members. In addition, framing with wood transfers less heat than steel framing and masonry walls.
Our “Cool Metal Roofing” formulations add energy savings and have earned Energy Star Ratings. This Energy Package system teams superior insulation with effective ventilation for a comfortable and cost-efficient environment. This means lower energy cost and a better return on your investment, saving you money year after year. Read more
Design Flexibility:
Pacemaker’s post frame buildings offer maximum flexibility in design and use. It is easier and more economical to add attractive design features such as overhangs, porches, shed enclosures, and varying roof slopes. Additionally, the open span wood frame construction allows for ease of finish and more design flexibility. Alterations and renovations can be done easily and much more cost effective than steel and masonry type construction methods. Exterior options of precast stone, cultural stone, brick veneers, architectural panels, and foam panels are easily incorporated into building designs.
Low Maintenance:
- Our Galvalume coated steel panels are proven to battle corrosion and rust 4 times
longer than G90 galvanized steel - Our Valspar Fluoropon Kynar 500 paint system has industry leading gloss retention and fade resistance protection that keeps your building looking good for decades
- Kynar 500 paint system will retain that new building luster year after year
- Our 29 ga. heat treated full hard high tensile steel panel is 128% stronger than the commonly used 26 ga., providing a stronger system.
- Our MESA Panel has patent and copyright protection for its unique profile design, which guarantees you a superior, longer lasting panel
- MESA’s nearly invisible lap is attractive and forms a tighter seam to protect your building from the elements. www.mcelroymetal.com


Quicker Completion:
Our construction method has inherent speed advantages over other building methods. Post frame Building system cost savings are considerable. Savings can be realized in materials, labor, shorter construction time, the use of more cost-effective construction equipment, and less required building maintenance. This significant savings in construction time means you can have the building you want at significantly less cost. Because you move in much sooner, you start realizing a return on your investment almost immediately.