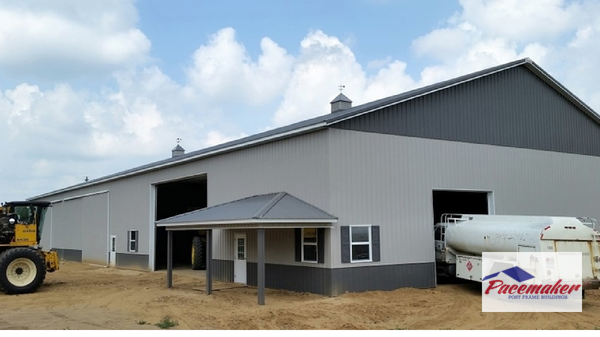
The Pole Building Storage Solution Need:
Mingus Petroleum and Mingus Custom Harvesting needed their own facility to house their extensive seed harvesting equipment. They had been renting a facility, but wanted to expand their business and needed a facility that would not only house their current equipment, but would allow growing room for the new equipment they would need with continued growth. Once Mingus had decided their old building would no longer work for them they went to work looking for a building contractor with specific qualities:
- Must understand the intricacies of the design and constructing storage shop facilities
- Must have the experience and knowledge to help layout the site to maximize functionality and space of the new facilities
- Must have built many of these types of facilities
Soon into their research, they found Pacemaker Buildings and details on post frame buildings.
Mingus gave Pacemaker Buildings a list of needs for the building
- Must be able to store all the current equipment and allow room for expansion with business growth
- Cost efficient building process
- Energy efficient
- Long lasting and durable building
- Attractive facility
Pacemaker Buildings was able to determine that a post frame building would work well for Mingus due to their need for high ceilings, and wide open floor plan so that large trucks and heavy duty equipment could be easily driven in and stored. The trusses used in building post frame buildings distribute the weight load evenly over the building so that only the outer walls are the load bearing walls. This gives a post frame building the ability to have a very flexible floor plan with no interior posts or columns.
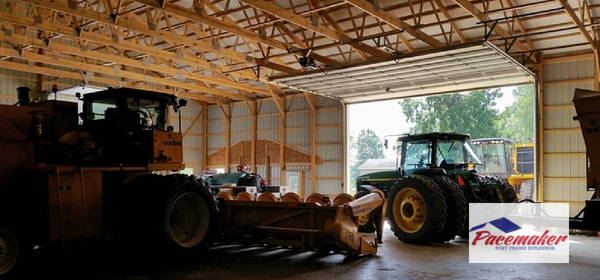
Much of the post frame building is built off-site and transported to the building site. With these “pre-fab” pieces buildings go up much quicker and easier than with traditional building methods. Outer walls and roofs can be steel and go up quickly in large pieces. Because of this it’s much quicker to build a post frame building vs. traditional building methods.
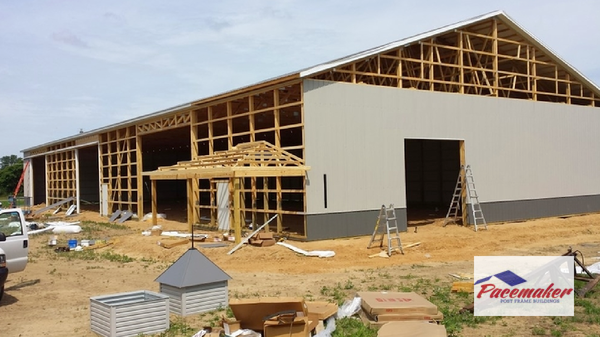
Project includes a 24’ x 16’and 12’ x 12’ Insulated overhead doors with thermal window lites including operators with high lift tracking system in the future shop area.
Post frame buildings are highly energy efficient due to the type of construction materials used. Evenly spaced wall posts allow insulation to be installed in large sheets. Thereby minimizing seams in the insulation and maximizing the heat or cool retained in the building.
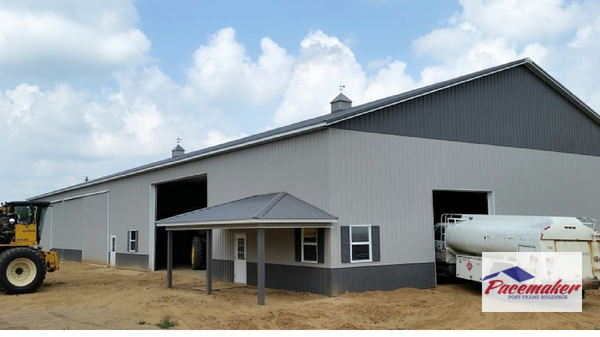
The exterior includes a 9’x24’x8’ drop eave hip end porch with wrapped and trimmed supports and sectional soffit with trim.
This post frame farm building includes our premium grade exterior Mesa Siding Panel with our Kynar no fade Paint Finish including 36″ Designer Wainscoting Panel to accent the building.
40 to 60 years is the life span of a post frame building before major maintenance is needed due to the type of building materials and the way the building is constructed.
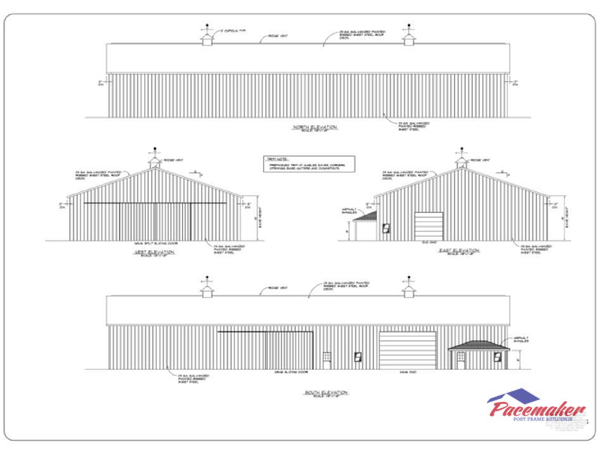
1” moisture condensation blanket was included under the steel roofing to eliminate condensation and reduce interior noise. All of this was covered with our premium steel liner panel and trim package.
This Pole Building farm shop building includes thermalized double pane vertical hung aluminum framed windows with matching shutters and steel insulated service doors including 9-lite thermal glass. The end result was a “win-win” for Mingus as they had the space and specifications they needed to meet their growing needs.
Pacemaker Buildings has built hundreds of these types of buildings over Northern Indiana, Southwest Michigan and Northwest Ohio.
To see if Pacemaker is the right post frame builder for you contact us today!
