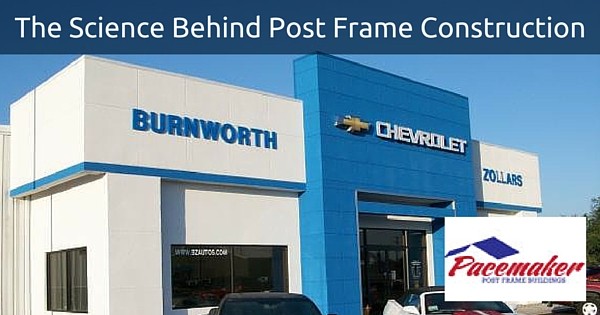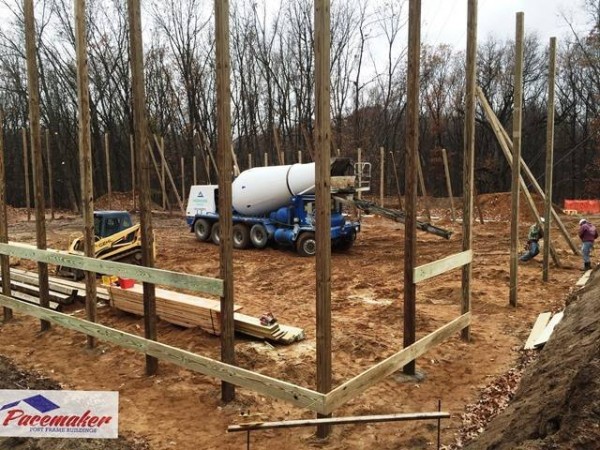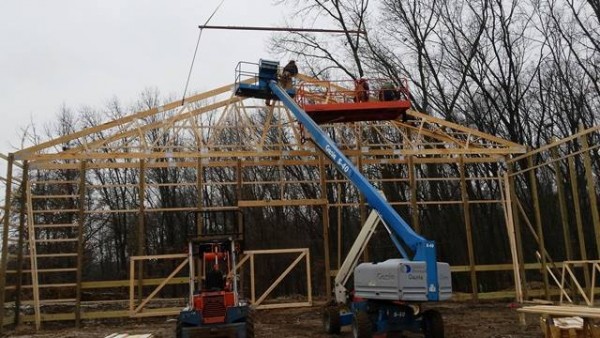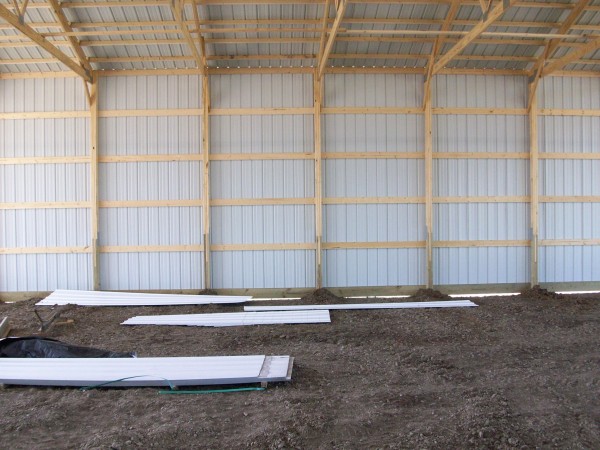Post frame construction is a type of structure that’s been in use for centuries. Long poles made from tree trunks were sunk into the ground and used as frame members and roof supports. The rest of the structure was then built around these sunken poles.
The post-frame modification of the familiar pole building became popular during the 1930’s. Building materials are better today, but the basics of the structure remains relatively similar.
Square VS Round
Pole buildings are constructed using round poles as the framing members. Post-frame buildings use square posts anywhere in thickness from 4×4’s to 6×6′, or larger if need be.
The square posts make it easier to attach skirts, trusses, girts and siding. These wooden supports are soaked in a preservative substance to extended their life underground.
Pressure treated wood posts are the most common choice for the frame. Modern building materials include laminates and metal. If you use untreated wood, the bottom of the posts can be placed in a plastic or asphalt sleeve before being placed in the ground.
The Footing
Pole building poles were just sunk into a hole in the ground, much like fence posts and mailbox posts are today. The pole was leveled, and the surrounding hole was filled in with rocks, sand, and/or dirt.
Post frame building supports are put in the ground, but that’s where the similarity between a pole building and a post frame building ends.
After the hole is dug down below the frost line, a concrete or resin footing is placed in the hole. The footing secures the post so it’s unaffected by the shifting or settling of the soil around or beneath it.
To prevent posts from rising, rebar rods or concrete collars are attached near the bottom. The hole is then filled in with compacted dirt and concrete to make the post stable on all axis.
Skirts and Girts
A skirt is the bottom board on the structure. It’s sometimes referred to as the bottom wall girt. This board runs around the entire building, and acts as the bottom anchor point for the siding.
Girts are the boards that give the structure its rigidity. They are attached horizontally to the vertical frame posts, and spaced in 2 foot increments.
Trusses
Trusses are attached directly to the top of the posts by attaching them to the sides or in a notch cut into the top. The roof sheathing is attached to the trusses this makes the structure sturdy and solid.
Siding
In most cases, the preferred siding is ribbed metal steel. This siding is extremely durable and cost effective. Virtually any siding option available for commercial applications can be used.
Post-frame building has come a long way since their pole building cousins. Post-frame construction is generally used for agricultural and farms, storage barns, and equestrian stalls.
It can be adapted for any building, including houses, libraries, storage facilities and garages, to name a few.
Pacemaker Buildings is a regional leader in designing, manufacturing, and constructing Post Frame Buildings for the Agricultural, Commercial, Equestrian, and Suburban Markets.
Contact us today to tell us about your ideas. We help our clients every step of the way, from project conception to finished product.




