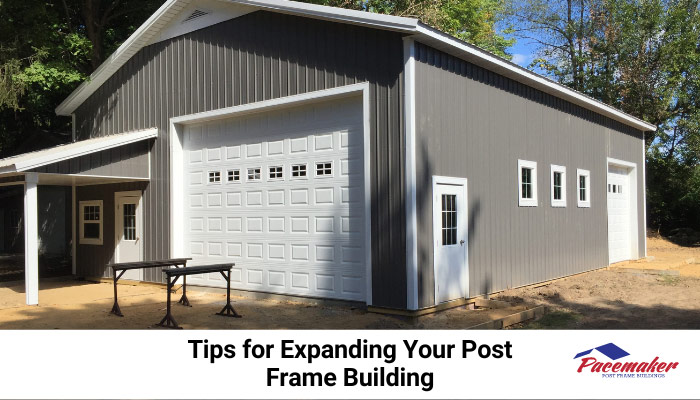
It is becoming apparent that your post frame building needs expanding. The original intent of the structure is now maxed out, so more space is necessary.
Whether your building is a barn, workshop, storage facility, or equestrian center, the time has come to assess what space you have and how much you now need. Fortunately, post frame buildings are much easier to expand than other types of construction, but it is still essential to examine a few factors before proceeding.
Expanding the Inside
The first step is to assess the existing building to determine if the interior can be modified to accommodate growth. Frequently, adding additional space upstairs as a loft can help address some of the overflow. But for some uses, this may be impossible or impractical.
However, to increase storage, or to add offices, repositioning and redesigning the space can be a sensible, although possibly temporary choice.
Assessing the Situation
Review your operations and growth to determine how much additional space you will need. If your operations continue to grow steadily and additional equipment will be necessary, plan for it. Be liberal in your assessment. Aim to ensure any addition will be sufficient for the next ten years or so.
In most instances, adding onto your post frame building will be more practical than building a second unit nearby. Having everything under one roof is almost always more efficient.
How Can Location Be a Factor?
You may have a challenge when adding onto an existing post frame building due to its location. Check your local regulations to ensure you have space to build without encroaching on the property line. The best way to do so is by contacting your local official; they will also inform you on what new permits are necessary.
Drainage may also limit where your new expansion may go, so planning the run-off is important. Finally, you will need to address any new access or approach to make sure the new space is viable.
Will Expansion Affect Your Existing Building?
Improper additions can negatively affect the performance of the existing building. Make sure the structure of the additional space does not negatively impact the original. For example, the existing structure may need to support some of the new components. Columns, foundations, trusses, truss-to-column connections, and more may be needed to support the new addition. Is the current building strong enough to bear the additional weight?
Work with professional design engineers like those at Pacemaker Post Frame Buildings to address these potential issues.
How will the Expansion Look?
Owners usually want the expansion to complement the existing building. While the addition may not match perfectly, the style and colors should be complementary. This provides a seamless connection to make the entire structure appear one and the same.
Matching paint can be a challenge, so consider repainting the entire structure or find a color that coordinates well with the existing color. Matching is difficult as the existing building will be fading due to exposure to weather.
Contact Pacemaker Post Frame Buildings
Pacemaker Post Frame Buildings in North Webster, Indiana, is a long-standing, family-owned business that excels in post frame construction. Customers in northern Indiana, northwest Ohio, and southwestern Michigan have been utilizing their services for over four decades.
Pacemaker is a leader in post frame technology and continues to provide expertise, parts, design, and construction as needed for all their projects.
To see some of Pacemaker’s many finished projects, visit their Gallery on the website.
You can schedule a consultation with a Pacemaker Post Frame professional by calling 888-834-4448, and one of our experts will be happy to discuss your project with you.
